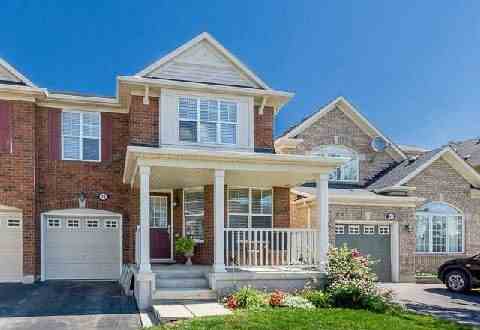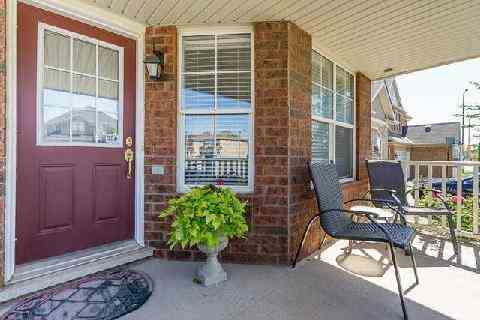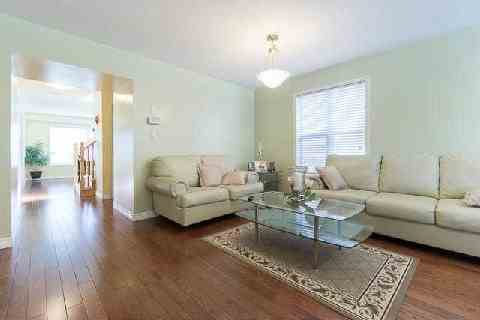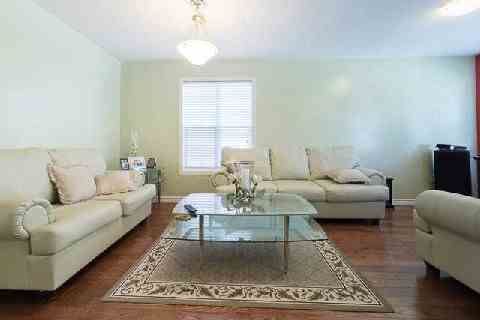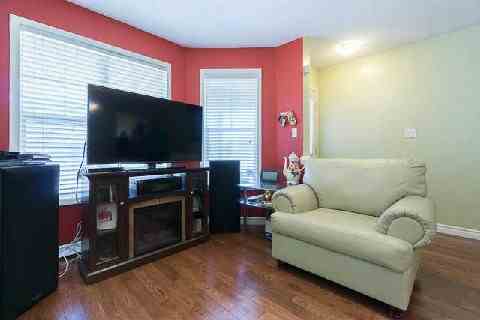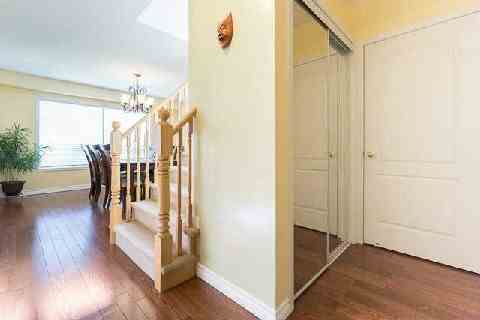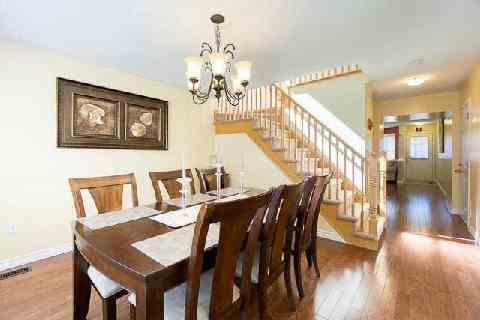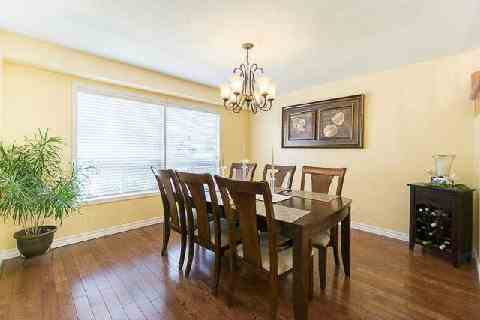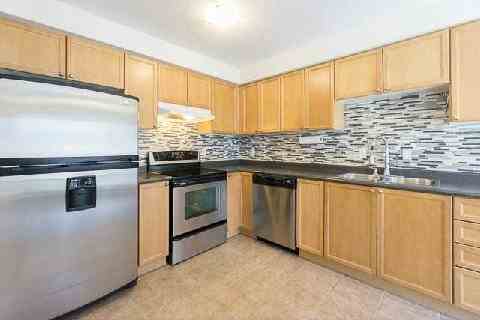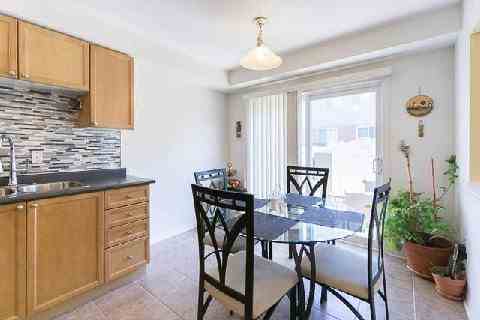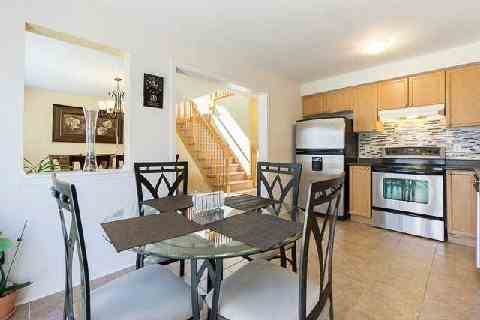Sold
Listing ID: W3002713
39 Georgian Rd , Brampton, L6X0L8, Ontario
| Absolutely Beautiful 4 Bedroom Semi In Credit Valley Community. Spacious Bright Home. Modern Kitchen With Loads Of Cabinets. Walking Distance To Go Station, Minutes Away From Schools And Bus Stops. Hardwood Flooring On The Main And Upper Level. Full Fenced Backyard. Covered Front Porch And Lots Of Space On The Side Of The House. Just Perfect For Starting Out Or For A Growing Family. |
| Extras: Stainless Steel Fridge, Ss Stove, Ss Dishwasher, Washer & Dryer. A/C, Garage Door Opener, Furnace. All Electrical Light Fixtures, Blinds. |
| Listed Price | $439,000 |
| Taxes: | $3790.11 |
| DOM | 16 |
| Occupancy: | Owner |
| Address: | 39 Georgian Rd , Brampton, L6X0L8, Ontario |
| Lot Size: | 28.54 x 83.66 (Feet) |
| Directions/Cross Streets: | Williams Pkwy & James Potter |
| Rooms: | 8 |
| Bedrooms: | 4 |
| Bedrooms +: | |
| Kitchens: | 1 |
| Family Room: | Y |
| Basement: | Full, Unfinished |
| Level/Floor | Room | Length(ft) | Width(ft) | Descriptions | |
| Room 1 | Main | Living | 19.58 | 12.99 | Combined W/Dining, Hardwood Floor, Open Concept |
| Room 2 | Main | Dining | 19.58 | 12.99 | Combined W/Living, Hardwood Floor, Open Concept |
| Room 3 | Main | Family | 12.89 | 11.94 | Hardwood Floor |
| Room 4 | Main | Kitchen | 9.74 | 8.3 | Backsplash, Ceramic Floor, O/Looks Backyard |
| Room 5 | Main | Breakfast | 9.74 | 8.07 | Ceramic Floor |
| Room 6 | 2nd | Master | 14.76 | 11.94 | 4 Pc Ensuite, Hardwood Floor, W/I Closet |
| Room 7 | 2nd | 2nd Br | 9.97 | 9.45 | Hardwood Floor, Window |
| Room 8 | 2nd | 3rd Br | 11.28 | 10 | Hardwood Floor, Window |
| Room 9 | 2nd | 4th Br | 12.86 | 9.58 | Hardwood Floor, Window |
| Room 10 | 2nd | Laundry | 5.97 | 5.12 |
| Washroom Type | No. of Pieces | Level |
| Washroom Type 1 | 4 | 2nd |
| Washroom Type 2 | 2 | |
| Washroom Type 3 | 3 | 2nd |
| Approximatly Age: | 6-15 |
| Property Type: | Semi-Detached |
| Style: | 2-Storey |
| Exterior: | Alum Siding, Brick |
| Garage Type: | Attached |
| (Parking/)Drive: | Mutual |
| Drive Parking Spaces: | 2 |
| Pool: | None |
| Approximatly Age: | 6-15 |
| Approximatly Square Footage: | 1500-2000 |
| Property Features: | Golf, Park, Place Of Worship, Public Transit, Rec Centre, School |
| Fireplace/Stove: | N |
| Heat Source: | Gas |
| Heat Type: | Forced Air |
| Central Air Conditioning: | Cent |
| Central Vac: | N |
| Laundry Level: | Upper |
| Sewers: | Sewers |
| Water: | Municipal |
| Although the information displayed is believed to be accurate, no warranties or representations are made of any kind. |
| RE/MAX PERFORMANCE REALTY INC., BROKERAGE |
|
|

Marjan Heidarizadeh
Sales Representative
Dir:
416-400-5987
Bus:
905-456-1000
| Virtual Tour | Email a Friend |
Jump To:
At a Glance:
| Type: | Freehold - Semi-Detached |
| Area: | Peel |
| Municipality: | Brampton |
| Neighbourhood: | Credit Valley |
| Style: | 2-Storey |
| Lot Size: | 28.54 x 83.66(Feet) |
| Approximate Age: | 6-15 |
| Tax: | $3,790.11 |
| Beds: | 4 |
| Baths: | 3 |
| Fireplace: | N |
| Pool: | None |
Locatin Map:

