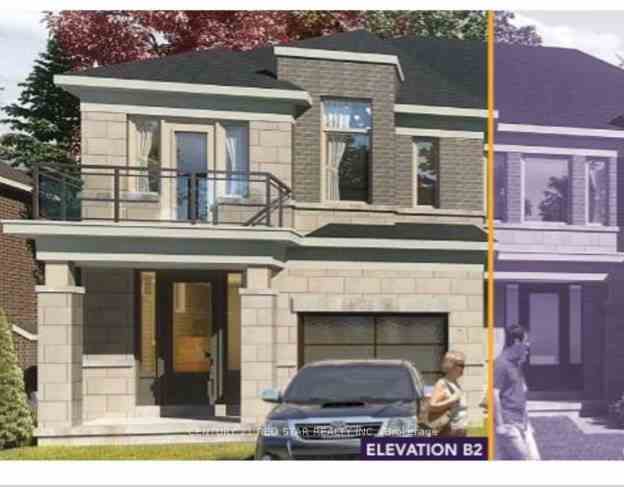$775,900
Available - For Sale
Listing ID: X8165234
734 Khalsa Dr , Woodstock, N4T 0P5, Ontario

| Absolutely gorgeous 4 bedrooms + 3 bathrooms freehold end unit townhouse most desirable community of woodstock in new devolping subdivision by Kingsmen group. Around 2200 sq.ft, main and upper floor has 9 ft ceilings and access to private balcony at front. Open modern concept wide design.The great room is wide spacious with a fireplace and big windows for natural light.Open kitchen with quartz countertops, large cabinets and all stainless steel appliances. Foyer to kitchen upgraded 4x4 tiles and rest hardwood. Powder room is upgraded. Upstairs laundry and Stairs and upper hallway is hardwood with upgraded carpet in all 4 spacious bedrooms. Each bedroom has closet with walk in closet and 5-pc ensuite bathroom in master bedroom and a 4-pc guest bathroom.Situated in a prime location, within walking distance to thames river park, grocery store, mins to hwy 401/403 and all big box stores. Amazing opportunity for first time buyer and investors. |
| Price | $775,900 |
| Taxes: | $4300.00 |
| Address: | 734 Khalsa Dr , Woodstock, N4T 0P5, Ontario |
| Lot Size: | 32.86 x 110.00 (Feet) |
| Directions/Cross Streets: | Oxford Rd. 17/ Queenston Blvd |
| Rooms: | 4 |
| Rooms +: | 4 |
| Bedrooms: | 4 |
| Bedrooms +: | |
| Kitchens: | 1 |
| Family Room: | Y |
| Basement: | Unfinished |
| Property Type: | Att/Row/Twnhouse |
| Style: | 2-Storey |
| Exterior: | Brick, Stone |
| Garage Type: | Attached |
| (Parking/)Drive: | Available |
| Drive Parking Spaces: | 2 |
| Pool: | None |
| Fireplace/Stove: | Y |
| Heat Source: | Gas |
| Heat Type: | Forced Air |
| Central Air Conditioning: | Central Air |
| Sewers: | Sewers |
| Water: | Municipal |
$
%
Years
This calculator is for demonstration purposes only. Always consult a professional
financial advisor before making personal financial decisions.
| Although the information displayed is believed to be accurate, no warranties or representations are made of any kind. |
| CENTURY 21 RED STAR REALTY INC. |
|
|

Marjan Heidarizadeh
Sales Representative
Dir:
416-400-5987
Bus:
905-456-1000
| Book Showing | Email a Friend |
Jump To:
At a Glance:
| Type: | Freehold - Att/Row/Twnhouse |
| Area: | Oxford |
| Municipality: | Woodstock |
| Style: | 2-Storey |
| Lot Size: | 32.86 x 110.00(Feet) |
| Tax: | $4,300 |
| Beds: | 4 |
| Baths: | 3 |
| Fireplace: | Y |
| Pool: | None |
Locatin Map:
Payment Calculator:



