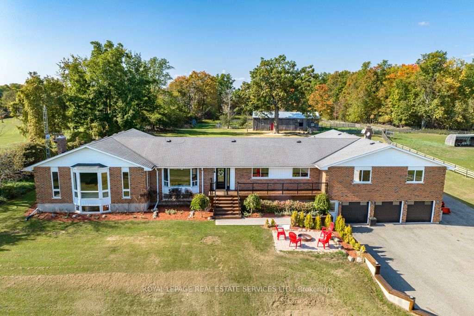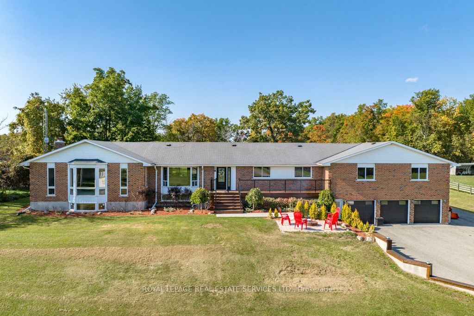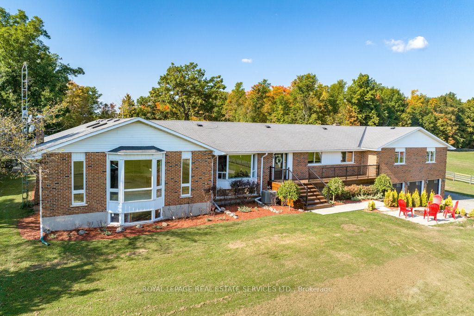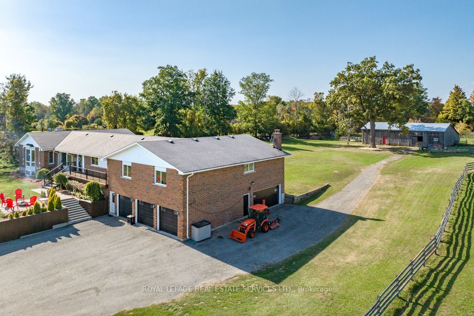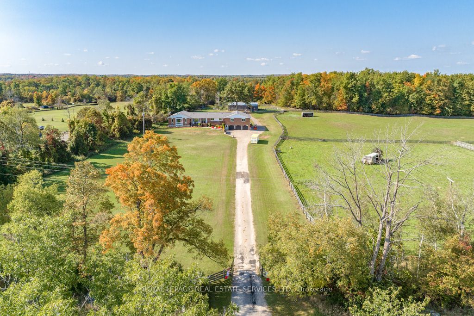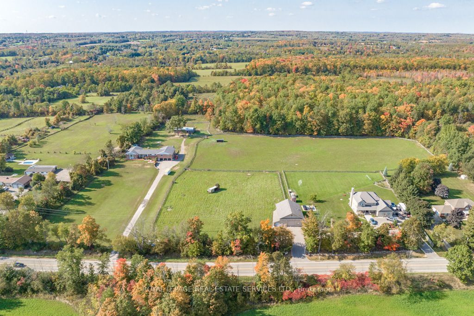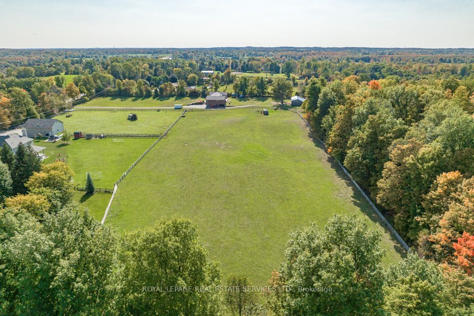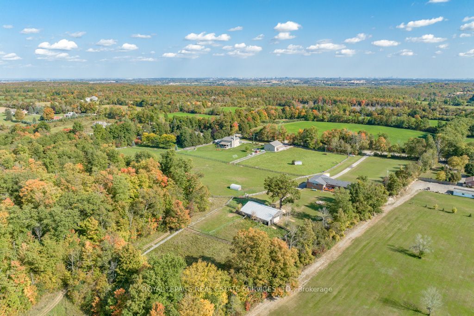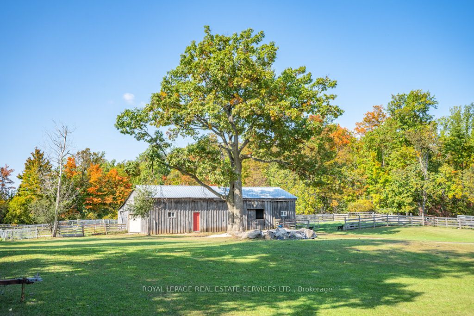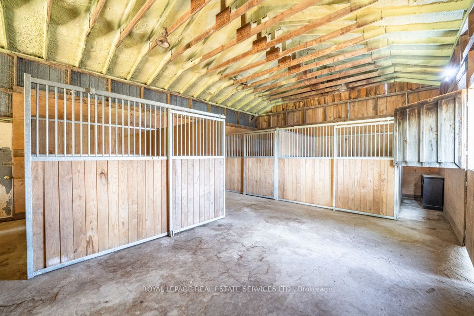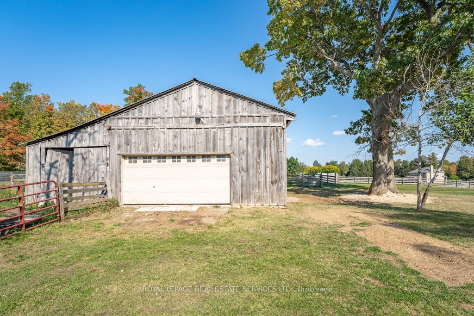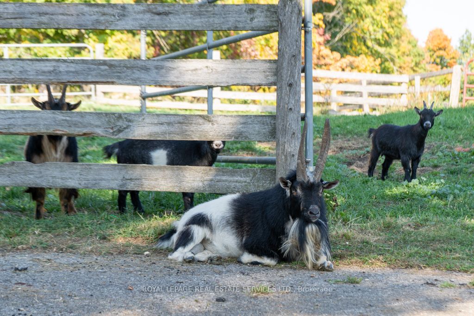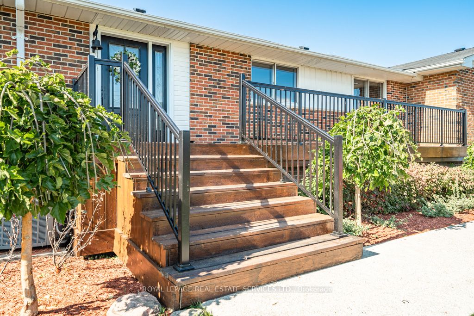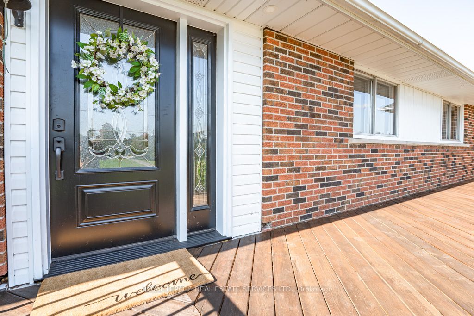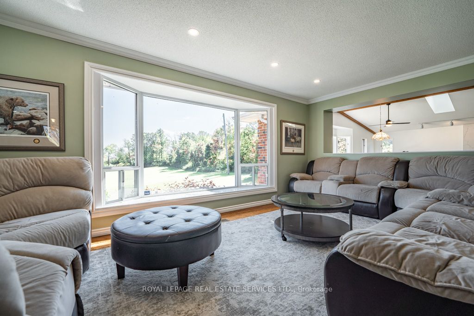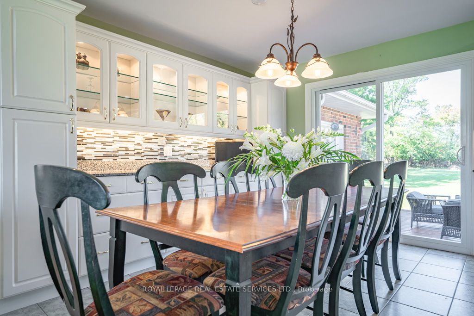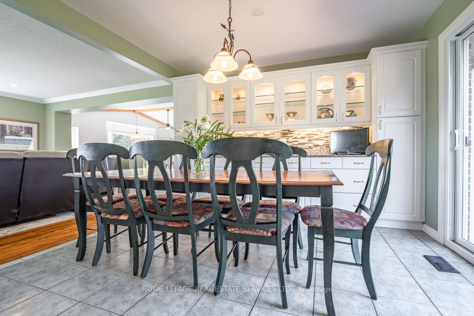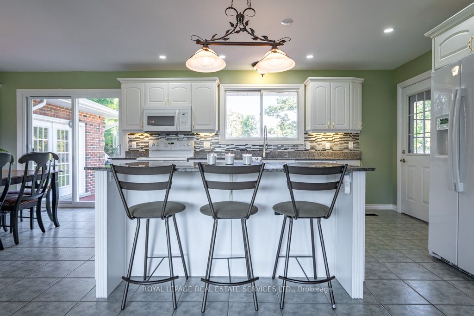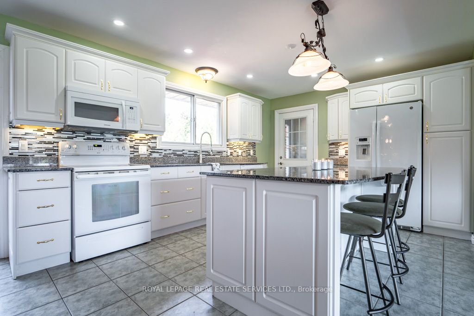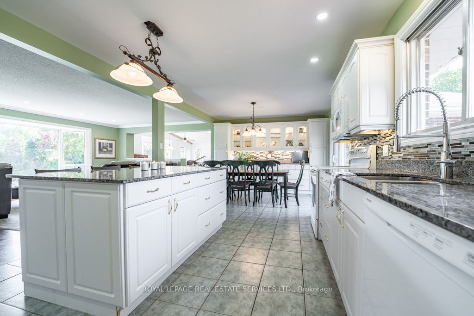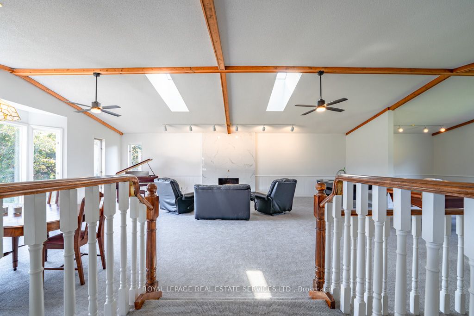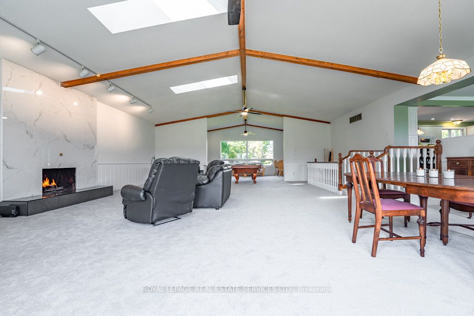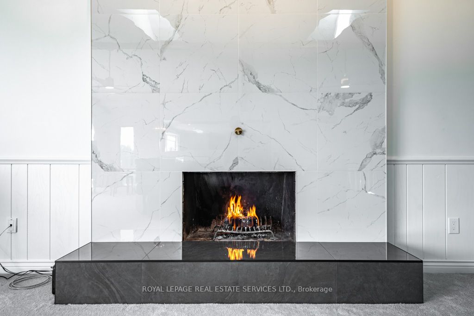$3,995,000
Available - For Sale
Listing ID: X8177606
9630 Wellington Road 42 Rd , Erin, L7G 4S8, Ontario
| Impressive (8 bedroom total) 4,500+ square foot (6 bedrooms on main level) bungalow with 3,000+ square foot lower level with walkout entry which includes a 2 bedroom 1,983 square foot inlaw suite (with lots more room to expand) all on a huge 25 acre parcel of land full of personality comprising a balance of workable land and mixed woods, sure to please the most discerning buyer! Bring your wish list here, we should be able to check off your boxes! If privacy is a factor, this fine family home is set well back off the road, and is nicely elevated affording beautiful views off all windows and ideal for the nature lover! Additionally for the car collector or multi vehicle family, a total garage space accommodating 7 vehicles or specialty toys, atv's, snowmobiles, etc! The updated barn with water and hydro has been improved with 3 System Equine stalls for your equine, goats, or chickens! Pearson Airport approx 30 minutes per recent Google! Beautiful property to be your forever home! |
| Extras: Many updates throughout including open concept kitchen, Primary ensuite, fresh painting throughout, gorgeous floor-to-ceiling wood burning fireplace Family Room with Wett certificate, furnace, and more. |
| Price | $3,995,000 |
| Taxes: | $10305.80 |
| Address: | 9630 Wellington Road 42 Rd , Erin, L7G 4S8, Ontario |
| Lot Size: | 429.49 x 1374.50 (Feet) |
| Acreage: | 25-49.99 |
| Directions/Cross Streets: | West Of Winston Churchill |
| Rooms: | 11 |
| Rooms +: | 6 |
| Bedrooms: | 6 |
| Bedrooms +: | 2 |
| Kitchens: | 2 |
| Family Room: | Y |
| Basement: | Fin W/O, Sep Entrance |
| Property Type: | Detached |
| Style: | Bungalow |
| Exterior: | Brick, Other |
| Garage Type: | Attached |
| (Parking/)Drive: | Pvt Double |
| Drive Parking Spaces: | 30 |
| Pool: | None |
| Other Structures: | Box Stall, Paddocks |
| Approximatly Square Footage: | 3500-5000 |
| Fireplace/Stove: | Y |
| Heat Source: | Propane |
| Heat Type: | Forced Air |
| Central Air Conditioning: | Central Air |
| Sewers: | Septic |
| Water: | Well |
| Utilities-Cable: | N |
| Utilities-Hydro: | Y |
| Utilities-Gas: | N |
| Utilities-Telephone: | Y |
$
%
Years
This calculator is for demonstration purposes only. Always consult a professional
financial advisor before making personal financial decisions.
| Although the information displayed is believed to be accurate, no warranties or representations are made of any kind. |
| ROYAL LEPAGE REAL ESTATE SERVICES LTD. |
|
|

Marjan Heidarizadeh
Sales Representative
Dir:
416-400-5987
Bus:
905-456-1000
| Virtual Tour | Book Showing | Email a Friend |
Jump To:
At a Glance:
| Type: | Freehold - Detached |
| Area: | Wellington |
| Municipality: | Erin |
| Neighbourhood: | Rural Erin |
| Style: | Bungalow |
| Lot Size: | 429.49 x 1374.50(Feet) |
| Tax: | $10,305.8 |
| Beds: | 6+2 |
| Baths: | 4 |
| Fireplace: | Y |
| Pool: | None |
Locatin Map:
Payment Calculator:

