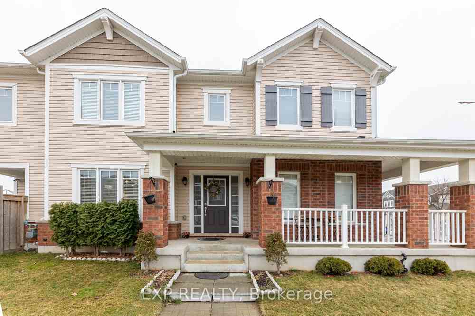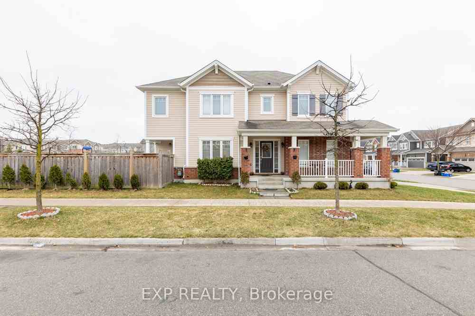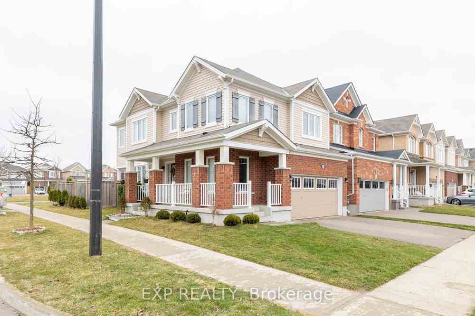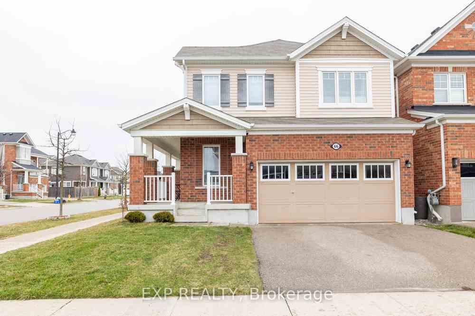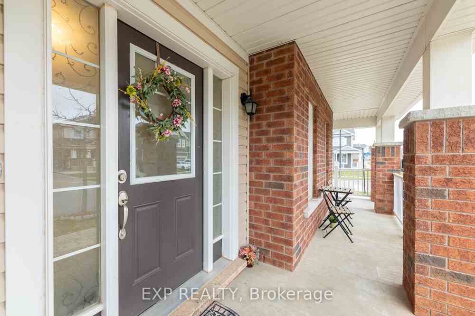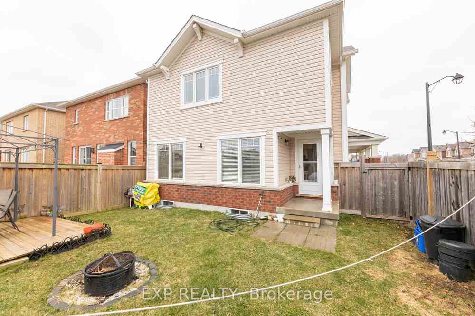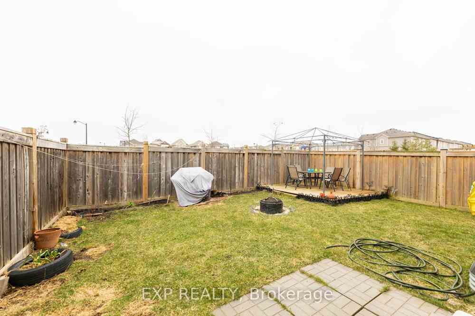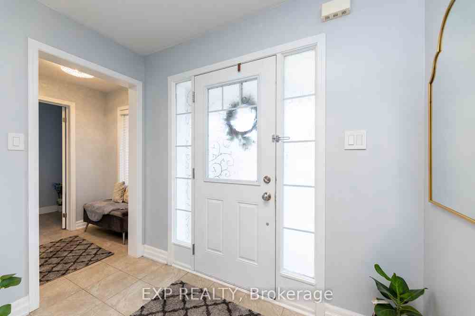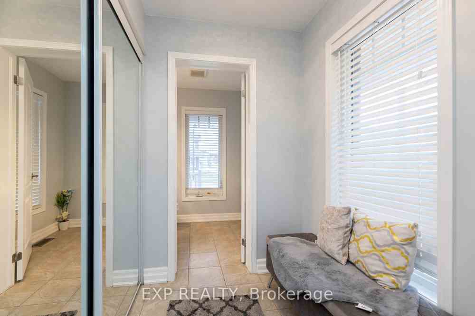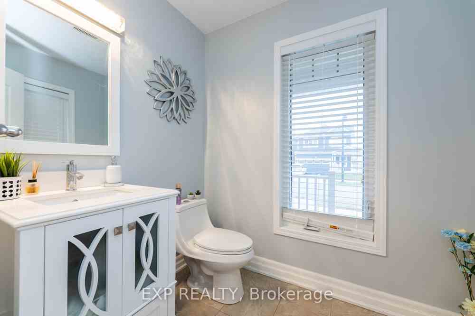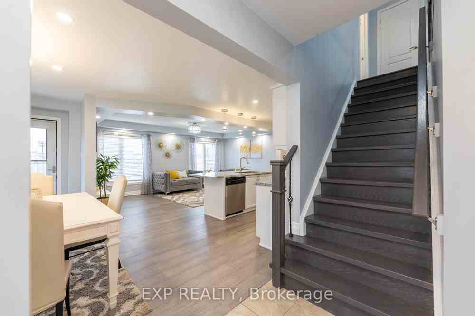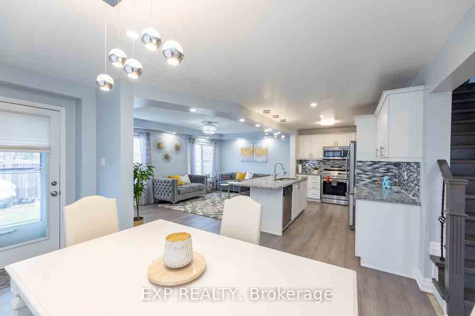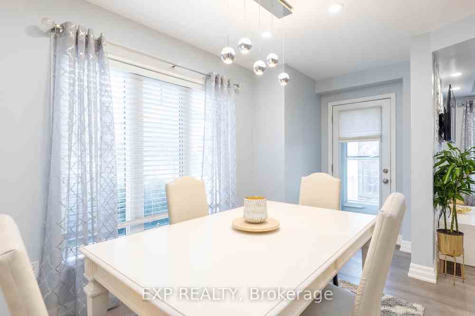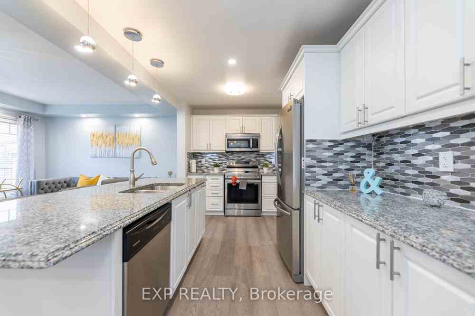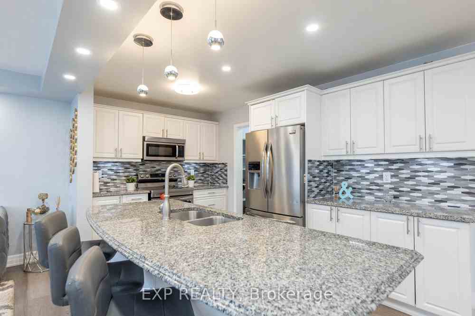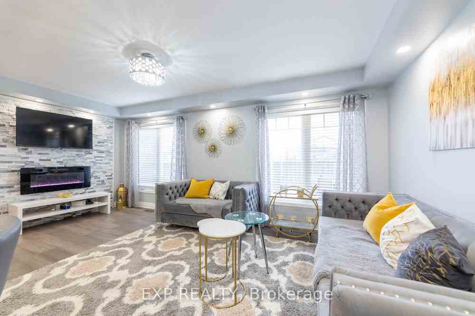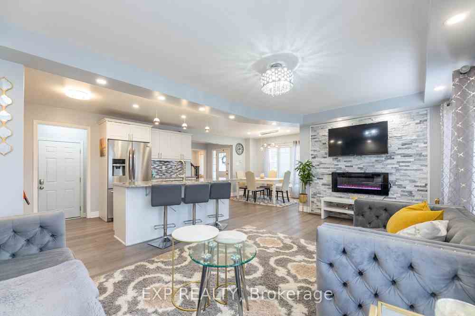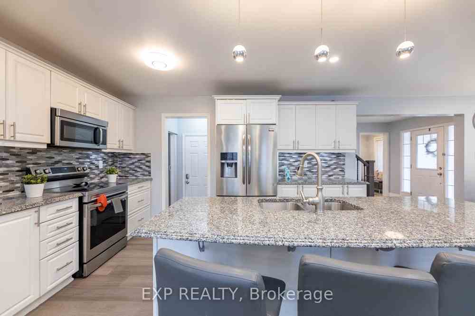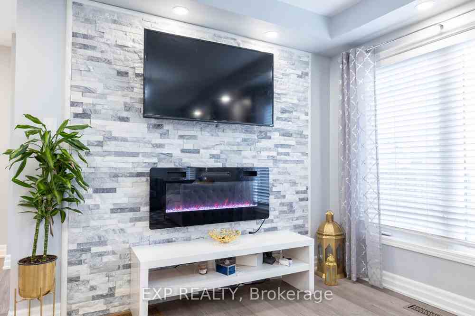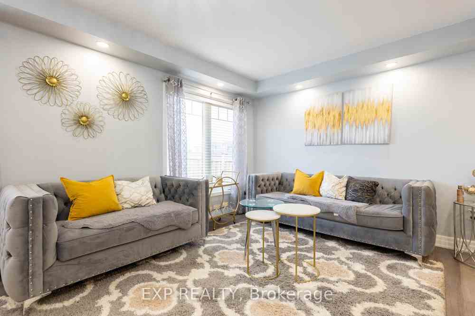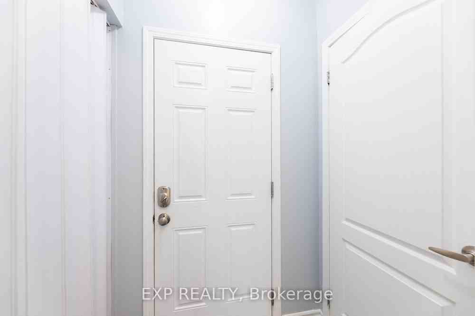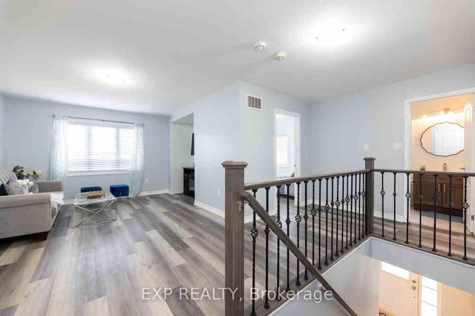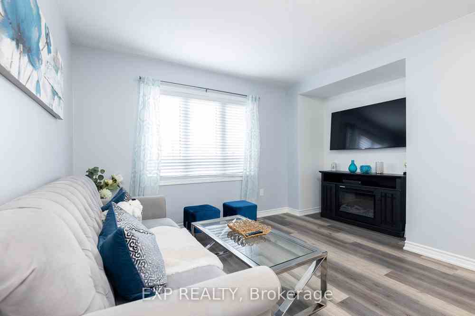$975,000
Available - For Sale
Listing ID: X8181120
66 Shoreacres Dr , Kitchener, N2R 0K7, Ontario
| welcome to this awesome Mattamy built home in the highly sought after area of Kitchener, offering a peaceful suburban lifestyle while being close to urban amenities. Nestled in this serene neighborhood, this charming family home offers comfort, convenience, & modern living in a coveted location. East Facing Premium Corner Lot With Double Car Garage, this property boasts a harmonious blend of contemporary design & timeless appeal. Enjoy generous living spaces including a bright & airy great room perfect for relaxation & entertainment. Renovated gourmet kitchen with granite countertops, S/S appliances, ample storage space & a pantry ideal for culinary enthusiasts. Large upstairs family room is perfect for family gatherings. Spacious finished Basement with 3 pc washroom & a Bedroom for guests makes it complete. Don't miss this opportunity to make this beautiful property your new home ! Schedule a showing today. |
| Extras: All Light Fixtures, All Window Coverings, S/S Fridge, Stove, Built in S/S Microwave, B/I Dishwasher, Washer & Dryer, Central A/C, Water filtration System. |
| Price | $975,000 |
| Taxes: | $4860.34 |
| Address: | 66 Shoreacres Dr , Kitchener, N2R 0K7, Ontario |
| Lot Size: | 39.44 x 73.95 (Feet) |
| Directions/Cross Streets: | Huron Rd And Fischer-Hallman |
| Rooms: | 8 |
| Bedrooms: | 3 |
| Bedrooms +: | |
| Kitchens: | 1 |
| Family Room: | Y |
| Basement: | Finished |
| Approximatly Age: | 6-15 |
| Property Type: | Detached |
| Style: | 2-Storey |
| Exterior: | Brick, Vinyl Siding |
| Garage Type: | Attached |
| (Parking/)Drive: | Pvt Double |
| Drive Parking Spaces: | 2 |
| Pool: | None |
| Approximatly Age: | 6-15 |
| Property Features: | Clear View, Fenced Yard, Park, Public Transit, School |
| Fireplace/Stove: | Y |
| Heat Source: | Gas |
| Heat Type: | Forced Air |
| Central Air Conditioning: | Central Air |
| Laundry Level: | Lower |
| Elevator Lift: | N |
| Sewers: | Sewers |
| Water: | Municipal |
$
%
Years
This calculator is for demonstration purposes only. Always consult a professional
financial advisor before making personal financial decisions.
| Although the information displayed is believed to be accurate, no warranties or representations are made of any kind. |
| EXP REALTY |
|
|

Marjan Heidarizadeh
Sales Representative
Dir:
416-400-5987
Bus:
905-456-1000
| Virtual Tour | Book Showing | Email a Friend |
Jump To:
At a Glance:
| Type: | Freehold - Detached |
| Area: | Waterloo |
| Municipality: | Kitchener |
| Style: | 2-Storey |
| Lot Size: | 39.44 x 73.95(Feet) |
| Approximate Age: | 6-15 |
| Tax: | $4,860.34 |
| Beds: | 3 |
| Baths: | 4 |
| Fireplace: | Y |
| Pool: | None |
Locatin Map:
Payment Calculator:

