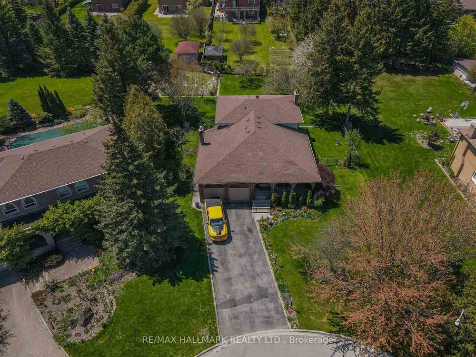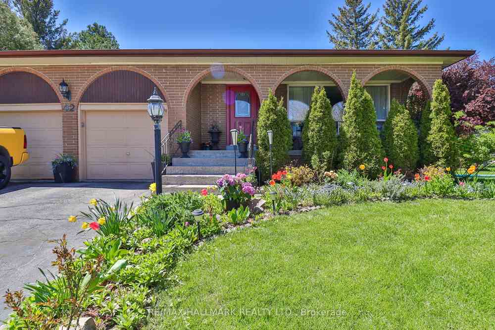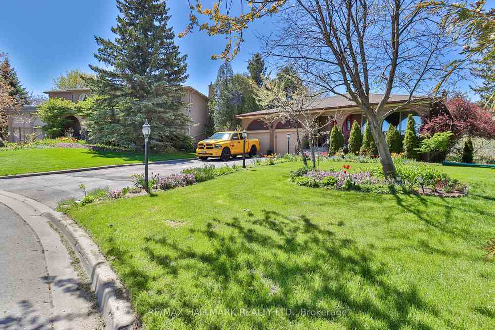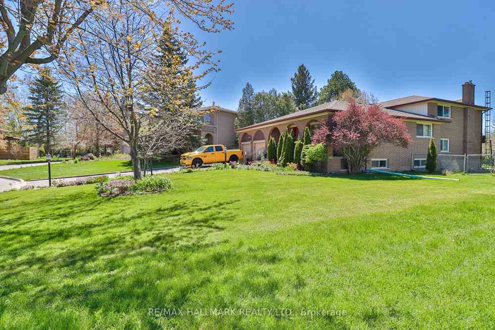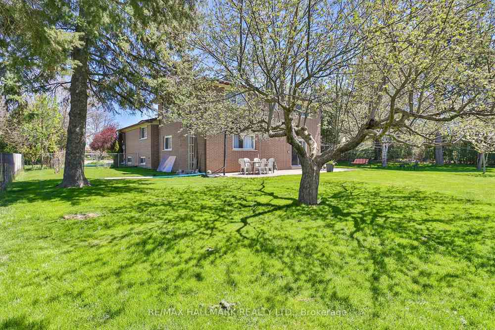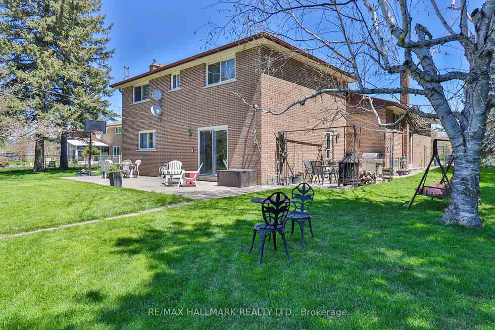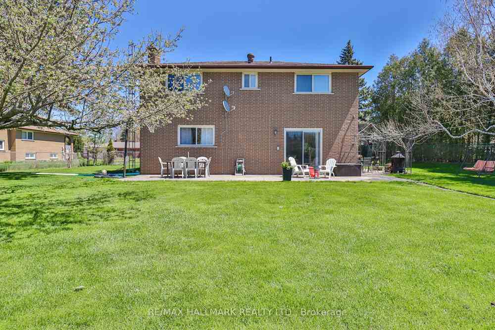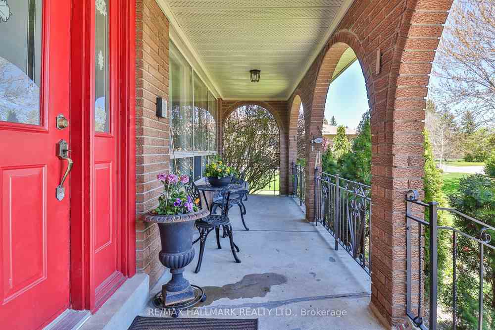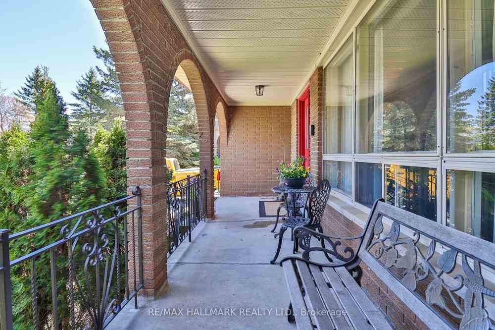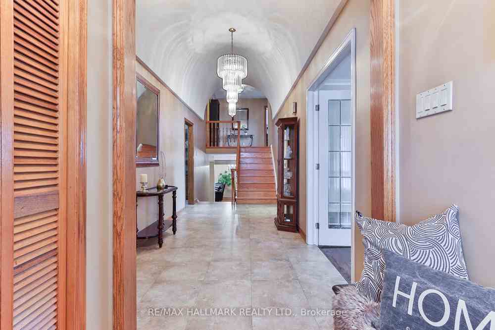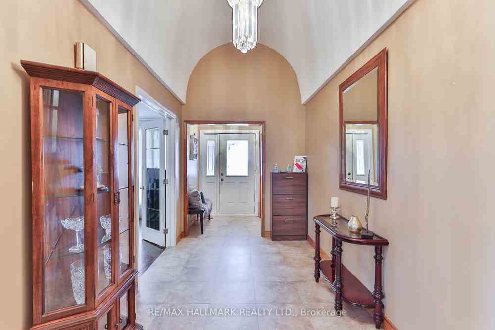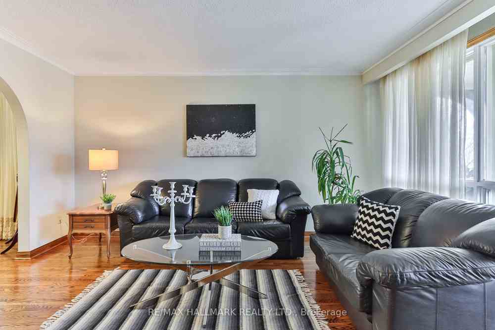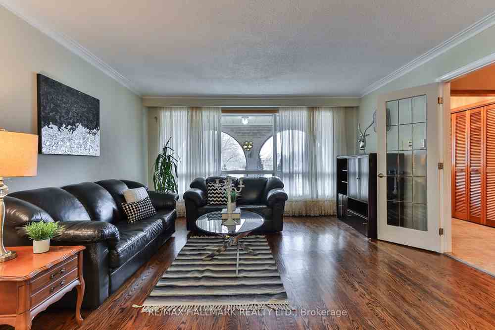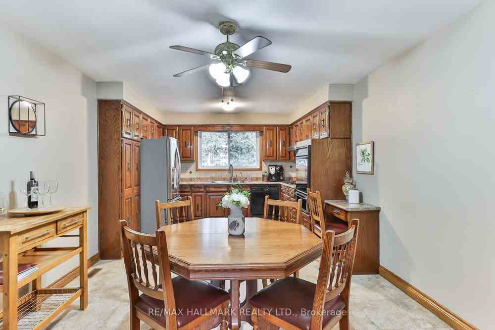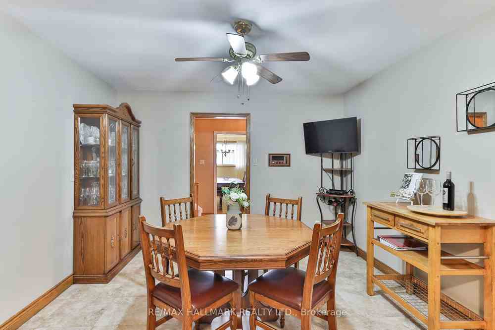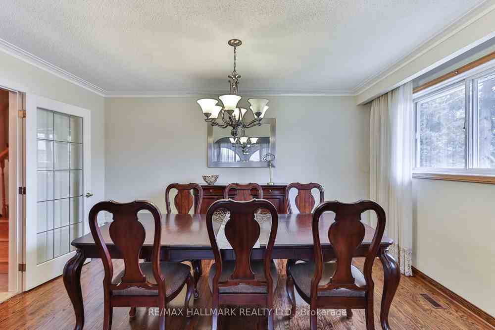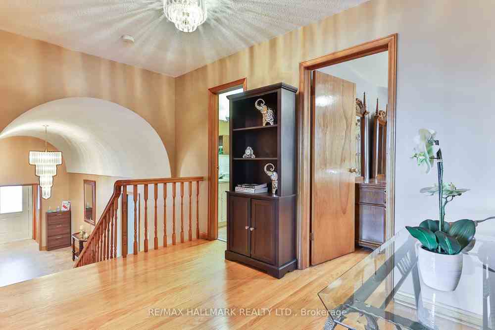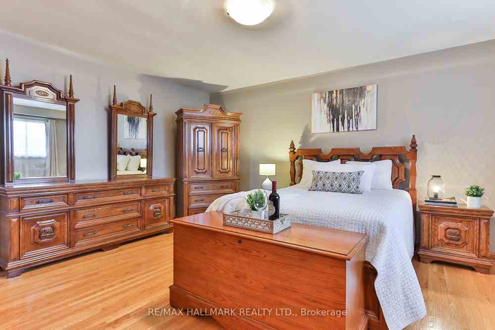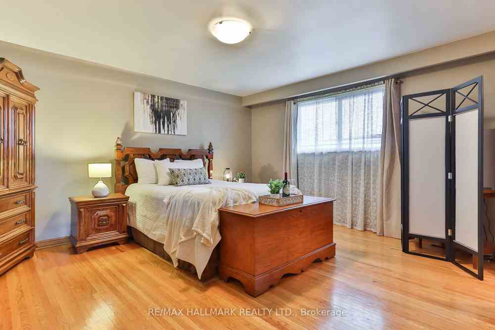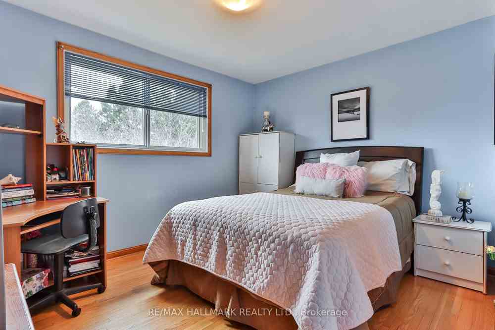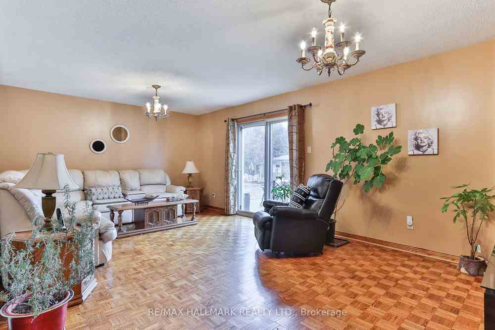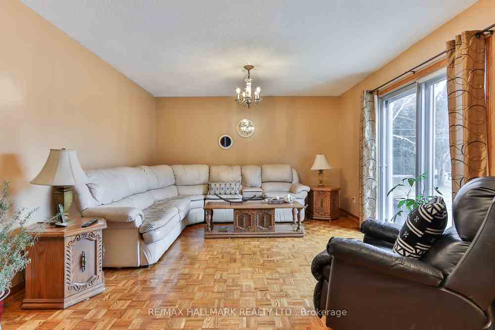$1,999,000
Available - For Sale
Listing ID: N8243988
42 Banner Lane , King, L7B 1K2, Ontario
| Welcome Home! Well Maintained Family Home is Located In a High Demand Area of King City. This detached 4Bedroom/3 Baths home is just steps from public transit, community center, scenic hiking trails, private and public schools. This is a prime opportunity for a builder to renovate or build as this huge pie shape lot surrounded by estate homes and offers a palatable footprint. Huge cold room! Gorgeous Layout! Beautiful fenced backyard with vegetable garden, fruit trees and a collection of perennial flowers and shrubs, Garden Shed. A Spacious Floor Plan with Tons of Storage, 2 Kitchens and a Wet Bar Perfect for a Big Family. Photos are from 2021, no major changes are made. |
| Extras: Home Inspection Report is available upon request (March 2021). Survey is available upon request. Minutes away from HWY 400 and The King City Go Station. Pool Size Lot. |
| Price | $1,999,000 |
| Taxes: | $7726.41 |
| Address: | 42 Banner Lane , King, L7B 1K2, Ontario |
| Lot Size: | 71.36 x 197.59 (Feet) |
| Directions/Cross Streets: | King Rd/Banner Lane |
| Rooms: | 9 |
| Rooms +: | 3 |
| Bedrooms: | 4 |
| Bedrooms +: | |
| Kitchens: | 1 |
| Kitchens +: | 1 |
| Family Room: | Y |
| Basement: | Finished |
| Approximatly Age: | 31-50 |
| Property Type: | Detached |
| Style: | Backsplit 5 |
| Exterior: | Brick |
| Garage Type: | Attached |
| (Parking/)Drive: | Pvt Double |
| Drive Parking Spaces: | 4 |
| Pool: | None |
| Other Structures: | Garden Shed |
| Approximatly Age: | 31-50 |
| Approximatly Square Footage: | 3500-5000 |
| Property Features: | Fenced Yard, Library, Public Transit, Rec Centre, School |
| Fireplace/Stove: | Y |
| Heat Source: | Gas |
| Heat Type: | Forced Air |
| Central Air Conditioning: | Central Air |
| Laundry Level: | Lower |
| Elevator Lift: | N |
| Sewers: | Sewers |
| Water: | Municipal |
$
%
Years
This calculator is for demonstration purposes only. Always consult a professional
financial advisor before making personal financial decisions.
| Although the information displayed is believed to be accurate, no warranties or representations are made of any kind. |
| RE/MAX HALLMARK REALTY LTD. |
|
|

Marjan Heidarizadeh
Sales Representative
Dir:
416-400-5987
Bus:
905-456-1000
| Virtual Tour | Book Showing | Email a Friend |
Jump To:
At a Glance:
| Type: | Freehold - Detached |
| Area: | York |
| Municipality: | King |
| Neighbourhood: | King City |
| Style: | Backsplit 5 |
| Lot Size: | 71.36 x 197.59(Feet) |
| Approximate Age: | 31-50 |
| Tax: | $7,726.41 |
| Beds: | 4 |
| Baths: | 3 |
| Fireplace: | Y |
| Pool: | None |
Locatin Map:
Payment Calculator:


