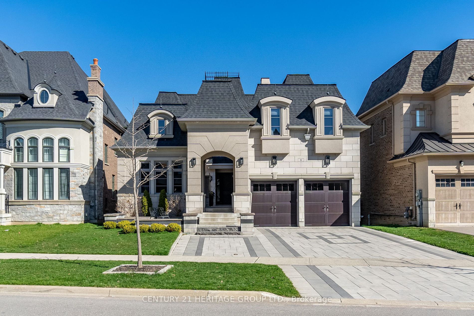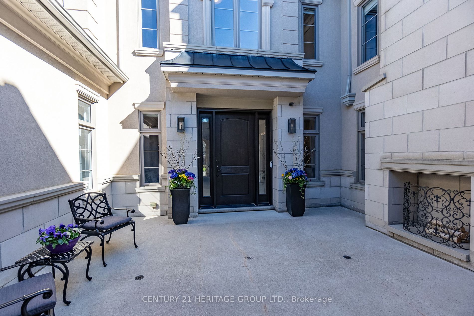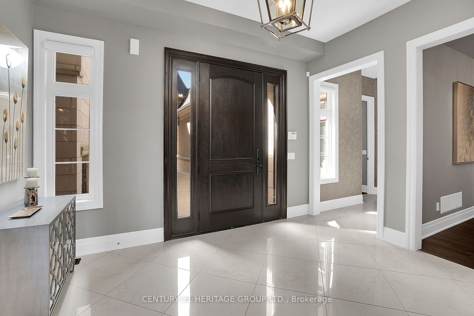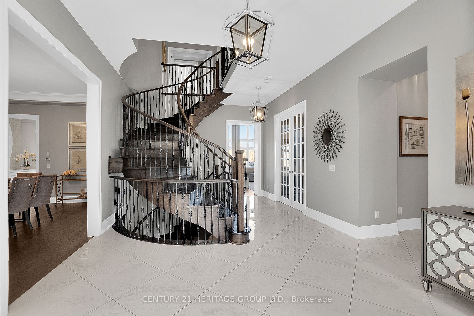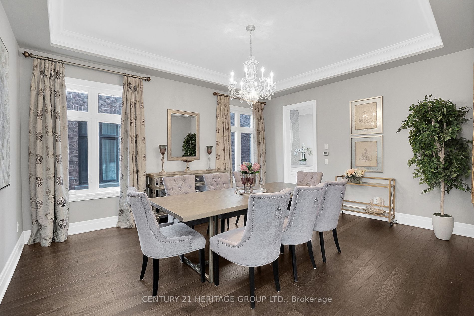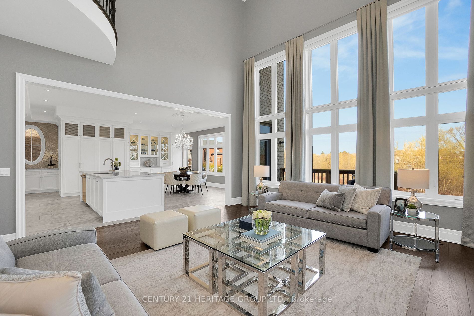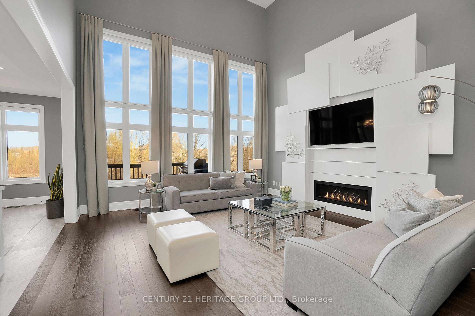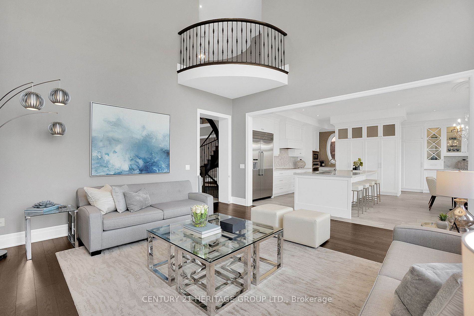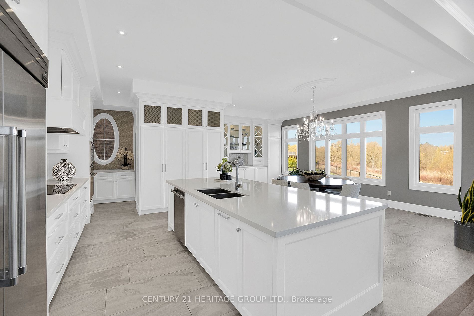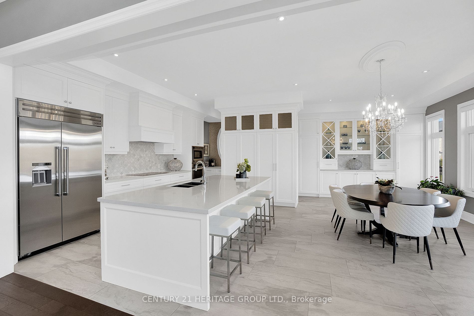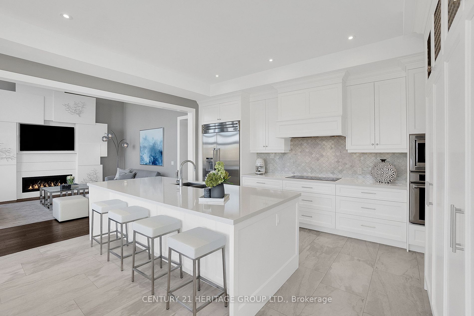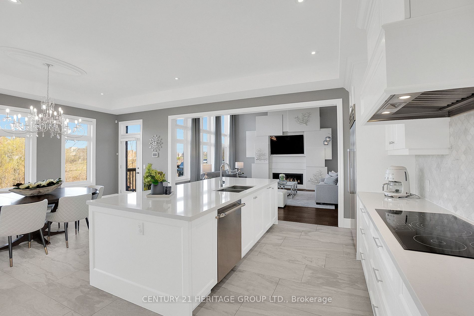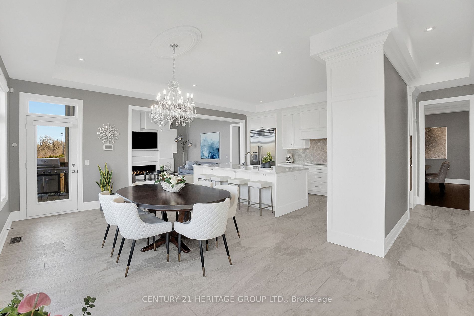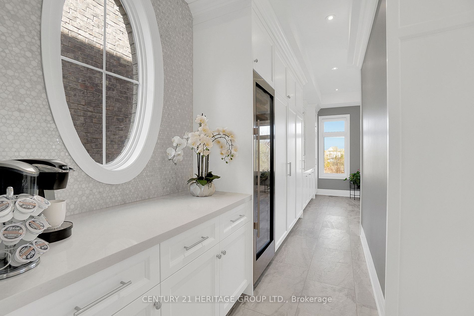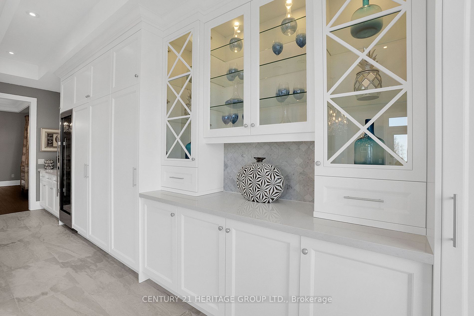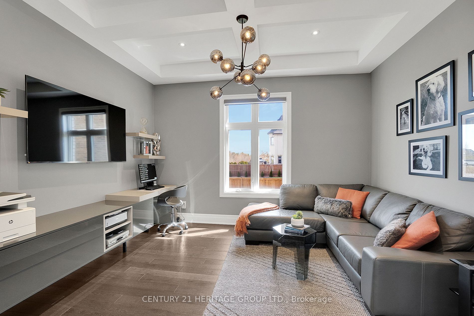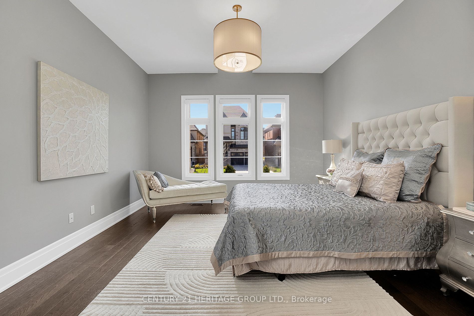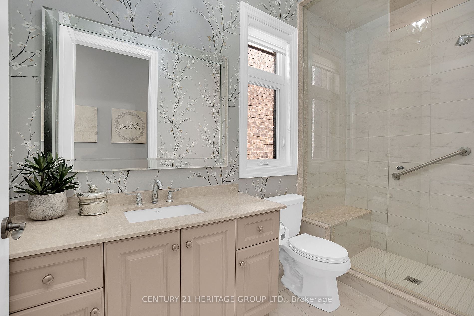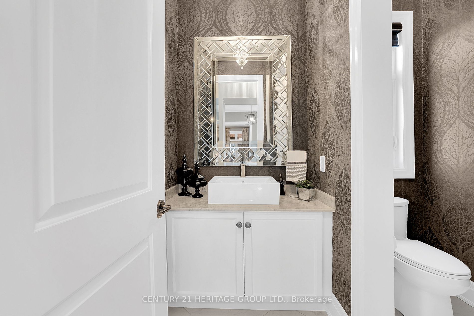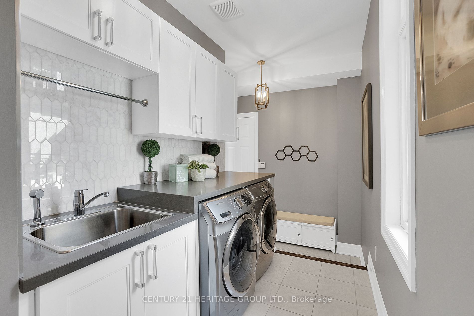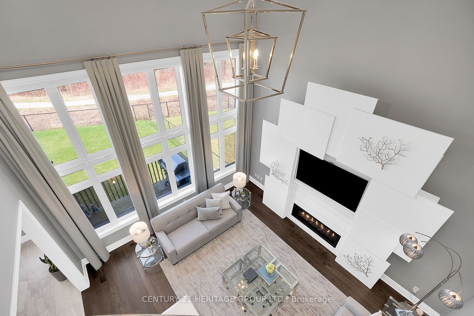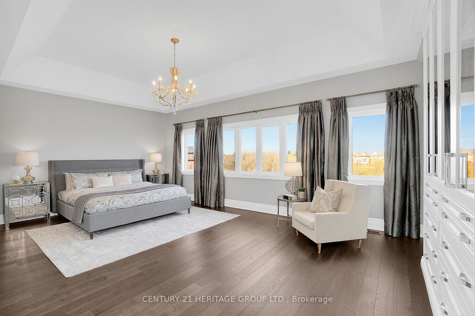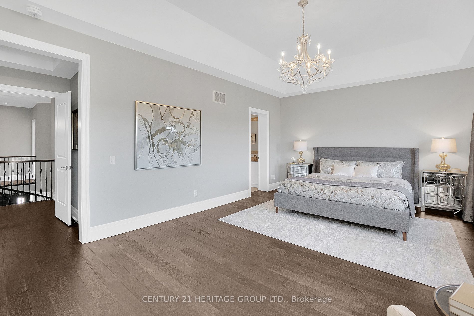$3,448,000
Available - For Sale
Listing ID: N8244494
8 Lavender Valley Rd , King, L7B 0B8, Ontario
| The Castles of King City, Luxurious Warwick Model, 4966 sqft of luxury living space plus Finished Walk-Out Basement with Steam Shower Bathroom & Home Theatre Room.5 Bedrooms,5 Ensuites, Total, Built on a Premium Deep Ravine Lot. This Home Features, Heated Floor Gated Courtyard and Breezeway, Main Floor In-law Suite with Shower Ensuite & Walk-In Closet, Smooth Ceiling Throughout, Main Floor Office with Waffle Ceiling, Upgraded Engineered Hardwood Main & 2nd Floor, 10' & 9' Ceiling Main & 2nd Floor, Stately 8' Front Door with Multi-Point Locking System, Prominent 8' High Interior Doors on Main Floor, Coffered, Waffle and Tray Ceilings, Plaster Moulding, Family Room Open to Above, Custom Design fully Upgraded Kitchen, 10' Centre Island with Quartz Counter Top, Extended Upper Cabinets, Six Pots & Pans Drawers, Crown Moulding, Abundance of Storage, Customized Butler Area, Top of the Line Thermador, Subzero Appliance. Custom Light Fixtures, Luxurious Custom Draperies, Hunter Douglas Blinds with Remote( Main floor), German Engineered Grohe Faucets, Staircase from Laundry Room to Basement |
| Extras: Tharmador Double Door B/I Fridge, B/I Induction Cooktop, B/I Oven, B/I Microwave, B/I Dishwasher, 27 Inch Subzero Wine Fridge, All Custom Light Fixtures, All Custom Window Coverings, Hunter Douglas Blinds W/Remote (Main Floor) & 2nd Floor |
| Price | $3,448,000 |
| Taxes: | $12070.45 |
| Address: | 8 Lavender Valley Rd , King, L7B 0B8, Ontario |
| Lot Size: | 50.95 x 166.90 (Feet) |
| Directions/Cross Streets: | Kind Rd/Dufferin St. |
| Rooms: | 12 |
| Bedrooms: | 5 |
| Bedrooms +: | |
| Kitchens: | 1 |
| Family Room: | Y |
| Basement: | Fin W/O, Sep Entrance |
| Approximatly Age: | 6-15 |
| Property Type: | Detached |
| Style: | 2-Storey |
| Exterior: | Brick, Stucco/Plaster |
| Garage Type: | Built-In |
| (Parking/)Drive: | Pvt Double |
| Drive Parking Spaces: | 2 |
| Pool: | None |
| Approximatly Age: | 6-15 |
| Approximatly Square Footage: | 3500-5000 |
| Property Features: | Park, Ravine, School |
| Fireplace/Stove: | Y |
| Heat Source: | Gas |
| Heat Type: | Forced Air |
| Central Air Conditioning: | Central Air |
| Laundry Level: | Main |
| Elevator Lift: | N |
| Sewers: | Sewers |
| Water: | Municipal |
$
%
Years
This calculator is for demonstration purposes only. Always consult a professional
financial advisor before making personal financial decisions.
| Although the information displayed is believed to be accurate, no warranties or representations are made of any kind. |
| CENTURY 21 HERITAGE GROUP LTD. |
|
|

Marjan Heidarizadeh
Sales Representative
Dir:
416-400-5987
Bus:
905-456-1000
| Virtual Tour | Book Showing | Email a Friend |
Jump To:
At a Glance:
| Type: | Freehold - Detached |
| Area: | York |
| Municipality: | King |
| Neighbourhood: | King City |
| Style: | 2-Storey |
| Lot Size: | 50.95 x 166.90(Feet) |
| Approximate Age: | 6-15 |
| Tax: | $12,070.45 |
| Beds: | 5 |
| Baths: | 7 |
| Fireplace: | Y |
| Pool: | None |
Locatin Map:
Payment Calculator:

