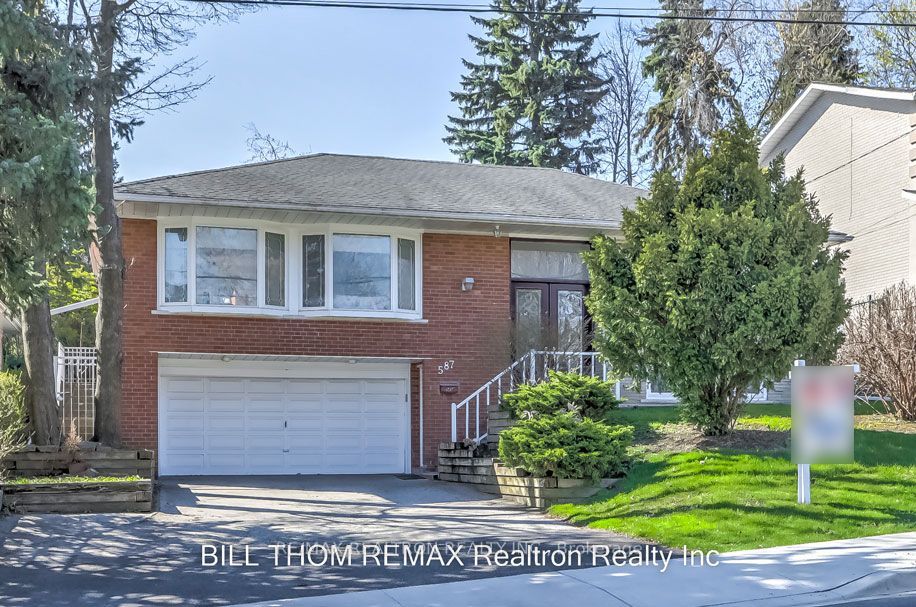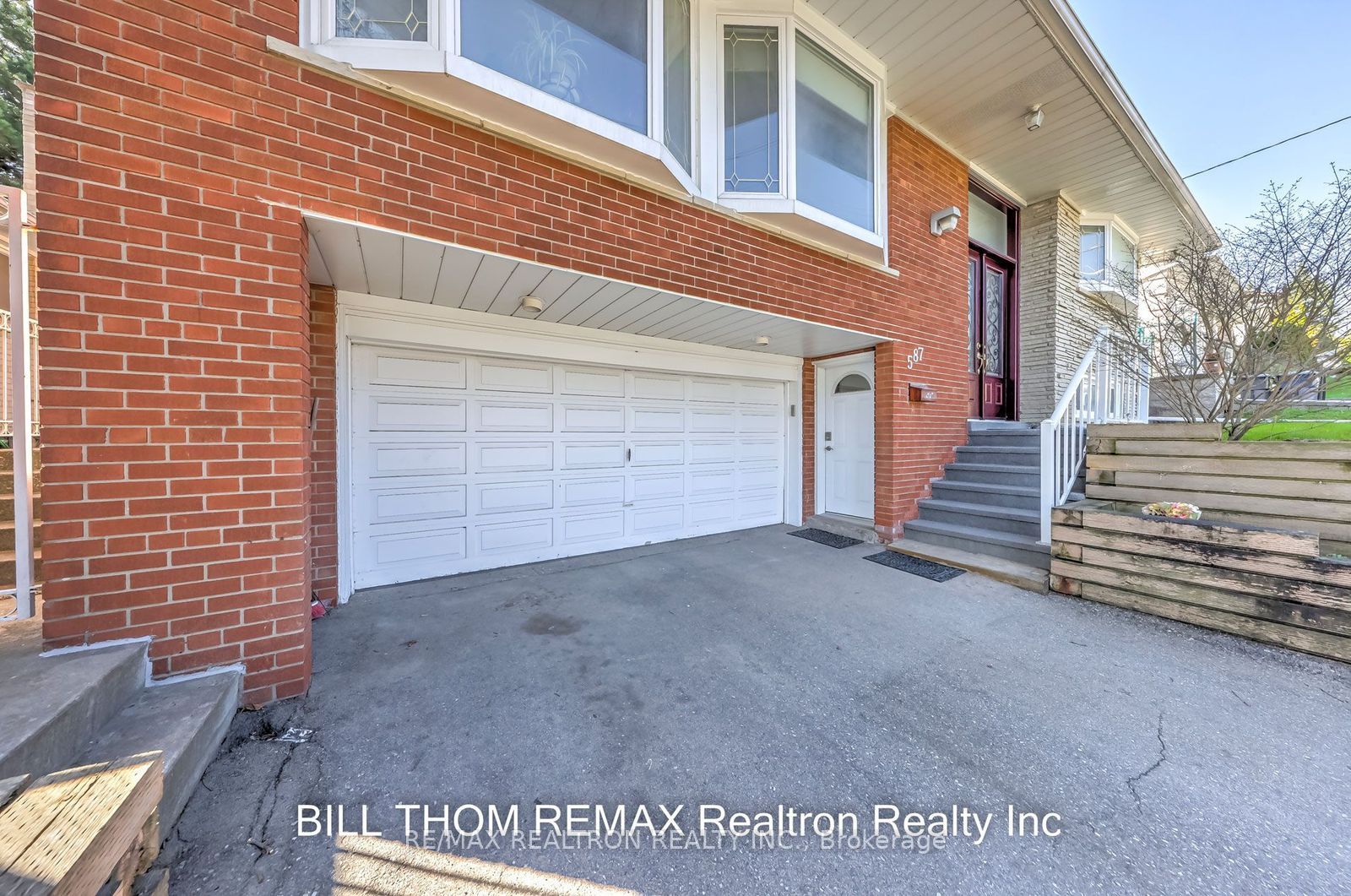$1,628,000
Available - For Sale
Listing ID: C8261130
587 Cummer Ave , Toronto, M2K 2M5, Ontario
| 2 Additions, 3 Kitchens, 4 Baths, 3 Skylights, 2 Laundry Rooms, 2 Fireplaces, 5 Separate Entrances* Huge Ensuite Marble Bath Addition* Main Floor Family Room Addition w Skylight & Gas FP* 2 Patios* Ideal for Income/Self-Use* 55.75' Frontage* One Bus to Subway* Very Large & Bright Raised Bungalow* Upgraded Double Front Doors* Walk-Out and Walk-Up Basement Entrances* Direct Access to Double Garages from lower level rec room* Bright South Facing Lot! Strip Hardwood Floors* Pot Lights* Ceramic Backsplash*Interlocking Walkway* Huge Property!! // Ideal for self-use and lots of income! Huge Basement can be two separate units with own separate entrance.kitchen & bathroom!! |
| Extras: All Window Coverings, All ELFs, 2 Fridges,2 Stoves, 2 B/I Dishwashers, 2 Washers, 2 Dryers(Appliances are included in "as is" condition* Jacuzzi (as is)* Hi Eff GAs Furnace* Circuit Breaker Up to 200 Amp service capacity* |
| Price | $1,628,000 |
| Taxes: | $6249.65 |
| Address: | 587 Cummer Ave , Toronto, M2K 2M5, Ontario |
| Lot Size: | 55.75 x 108.00 (Feet) |
| Directions/Cross Streets: | Bayview/Cummer |
| Rooms: | 7 |
| Rooms +: | 6 |
| Bedrooms: | 3 |
| Bedrooms +: | 2 |
| Kitchens: | 1 |
| Kitchens +: | 2 |
| Family Room: | Y |
| Basement: | Apartment |
| Property Type: | Detached |
| Style: | Bungalow-Raised |
| Exterior: | Brick |
| Garage Type: | Attached |
| (Parking/)Drive: | Private |
| Drive Parking Spaces: | 3 |
| Pool: | None |
| Fireplace/Stove: | Y |
| Heat Source: | Gas |
| Heat Type: | Forced Air |
| Central Air Conditioning: | Central Air |
| Laundry Level: | Main |
| Sewers: | Sewers |
| Water: | Municipal |
$
%
Years
This calculator is for demonstration purposes only. Always consult a professional
financial advisor before making personal financial decisions.
| Although the information displayed is believed to be accurate, no warranties or representations are made of any kind. |
| RE/MAX REALTRON REALTY INC. |
|
|

Marjan Heidarizadeh
Sales Representative
Dir:
416-400-5987
Bus:
905-456-1000
| Virtual Tour | Book Showing | Email a Friend |
Jump To:
At a Glance:
| Type: | Freehold - Detached |
| Area: | Toronto |
| Municipality: | Toronto |
| Neighbourhood: | Bayview Woods-Steeles |
| Style: | Bungalow-Raised |
| Lot Size: | 55.75 x 108.00(Feet) |
| Tax: | $6,249.65 |
| Beds: | 3+2 |
| Baths: | 4 |
| Fireplace: | Y |
| Pool: | None |
Locatin Map:
Payment Calculator:


























