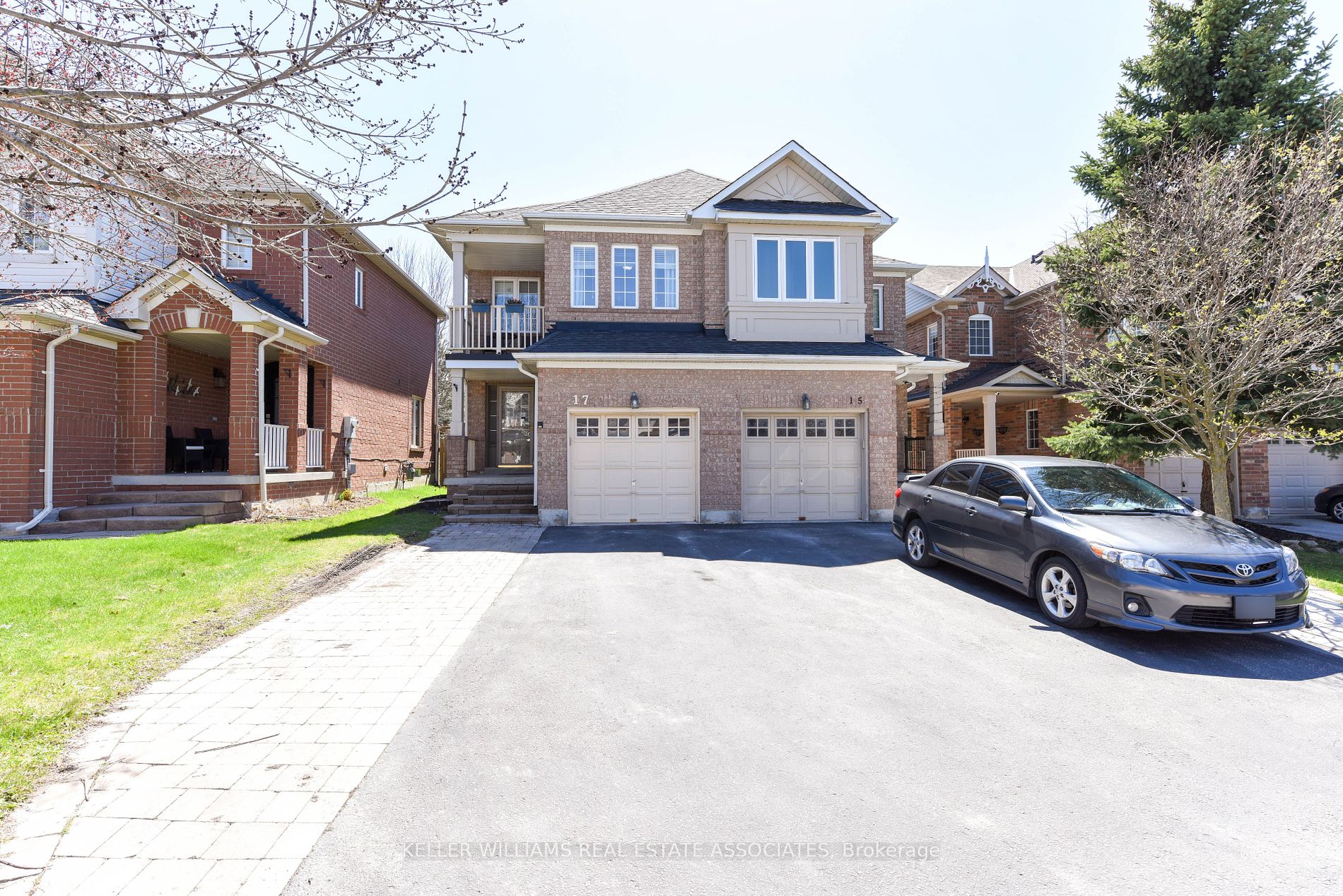$1,198,000
Available - For Sale
Listing ID: N8264132
17 Baywell Cres , Aurora, L4G 7M5, Ontario
| *Stunning* 3 Bedroom 3 Washroom Semi-Detached with Finished Recreational Basement. Home In Highly Desired Area! Practical Layout With Separate Dining and Family Room. Freshly Painted Unit. No Neighbours At The Back. No Pedestrian Walkway, Park 4 Car in Total. Direct access to plaza and darycare, and other shops from the backyard. **Upgrades Include** New Blinds, New Laundry/Dryer, 200 electric AMP upgraded, Electric Car Charger outlet, New Furnace, New Asphalt, and New Toilets. Pot Lights In The Living Room Upgraded Kitchen Cabinets, Granite Counters In Kitchen, Balcony Off 3rd Bedroom, Glass Railing. Heat Pump Installed (Replacement of AC). **Pre-Inspection Report Available** Nestled in the sought-after Bayview Wellington community just steps away from Aurora Arboretum, Parks, Schools, Shops, and Restaurants with quick access to Transit, Go Station & Major highways! * Perfect blend of convenience, home, and location! Virtual tour and Matterport Link Available on Listing |
| Extras: All ELFs, New Washer & Dryer, All Blinds &Curtains, S/S Stove, Microwave, S/S Fridge, S/S Dishwasher. Smart switches, Ecoobee Thermostat, Heat Pump, New Furnace, Electric Car Charger-Outlet only, 1 Garage Remote. Inspection Report Available |
| Price | $1,198,000 |
| Taxes: | $4064.72 |
| Address: | 17 Baywell Cres , Aurora, L4G 7M5, Ontario |
| Lot Size: | 22.82 x 109.91 (Feet) |
| Directions/Cross Streets: | Bayview/ Hollidge |
| Rooms: | 7 |
| Bedrooms: | 3 |
| Bedrooms +: | |
| Kitchens: | 1 |
| Family Room: | Y |
| Basement: | Finished |
| Approximatly Age: | 16-30 |
| Property Type: | Semi-Detached |
| Style: | 2-Storey |
| Exterior: | Brick |
| Garage Type: | Attached |
| (Parking/)Drive: | Private |
| Drive Parking Spaces: | 3 |
| Pool: | None |
| Approximatly Age: | 16-30 |
| Fireplace/Stove: | N |
| Heat Source: | Gas |
| Heat Type: | Forced Air |
| Central Air Conditioning: | Central Air |
| Sewers: | Sewers |
| Water: | Municipal |
$
%
Years
This calculator is for demonstration purposes only. Always consult a professional
financial advisor before making personal financial decisions.
| Although the information displayed is believed to be accurate, no warranties or representations are made of any kind. |
| KELLER WILLIAMS REAL ESTATE ASSOCIATES |
|
|

Marjan Heidarizadeh
Sales Representative
Dir:
416-400-5987
Bus:
905-456-1000
| Virtual Tour | Book Showing | Email a Friend |
Jump To:
At a Glance:
| Type: | Freehold - Semi-Detached |
| Area: | York |
| Municipality: | Aurora |
| Neighbourhood: | Bayview Wellington |
| Style: | 2-Storey |
| Lot Size: | 22.82 x 109.91(Feet) |
| Approximate Age: | 16-30 |
| Tax: | $4,064.72 |
| Beds: | 3 |
| Baths: | 3 |
| Fireplace: | N |
| Pool: | None |
Locatin Map:
Payment Calculator:


























