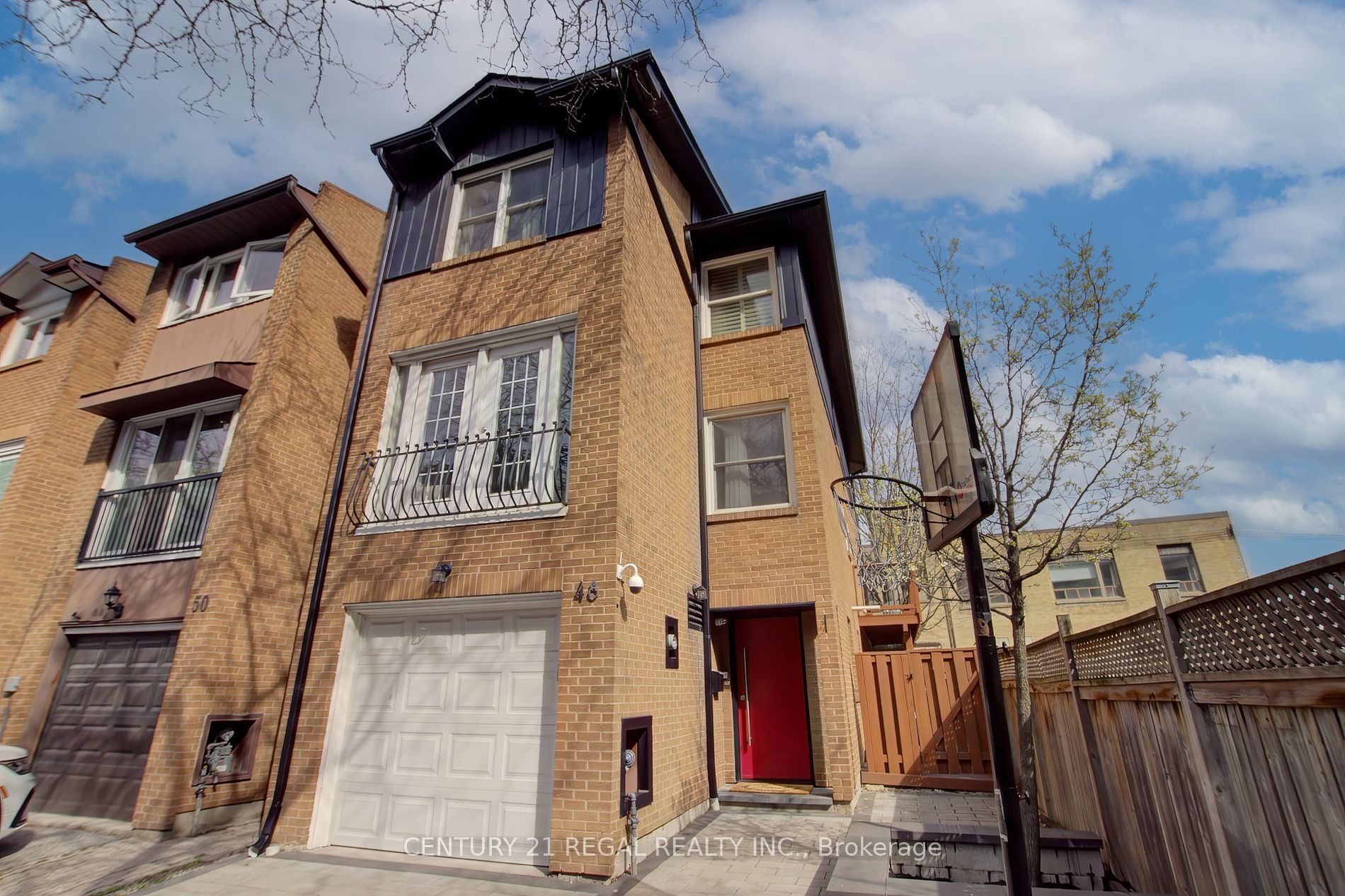$7,900
Available - For Rent
Listing ID: C8268626
48 Michener Crt , Toronto, M6J 3R6, Ontario
| All the luxuries of the suburb-life nestled on one of the quietest streets downtown between, King and Queen West. Things that are just not available downtown like a true semi-detached without a neighbour for over 100ft, attached garage plus 1.5 parking in front, situated at the end of a court, a large side patio/ walkway entrance to renovated backyard oasis inclluding a waterfall, natural gas fire pit, tv, elevated deck with 2 more natural gas bbq connections and a garden shed plus the beautiful landscaping. Step inside and you will find a fully renovated open concept layout that has a spacious family room and kitchen you will not find downtown. Most places are narrow and deep, this wide lot and layout allows for more comfortable interior space. Designer entertainer's kitchen ( renovated in 2023) boasts over 30 linear ft of counter space. Dining room is open to kitchen and has a walkout to the wraparound deck. 4th bedroom on 1st floor can be used as a bedroom, office or in-law suite with ensuite bath & private entrance from backyard. Rare full mudroom with heated floors, custom closet and custom shelving unit with hooks. |
| Extras: Brand new s/s appliances (2023 and 2024), garage door opener, smart thermostat incl. Tenant to pay all utilities. |
| Price | $7,900 |
| Address: | 48 Michener Crt , Toronto, M6J 3R6, Ontario |
| Lot Size: | 23.65 x 99.42 (Feet) |
| Directions/Cross Streets: | King And Tecumseth |
| Rooms: | 8 |
| Rooms +: | 2 |
| Bedrooms: | 4 |
| Bedrooms +: | |
| Kitchens: | 1 |
| Family Room: | Y |
| Basement: | None |
| Furnished: | N |
| Property Type: | Semi-Detached |
| Style: | 3-Storey |
| Exterior: | Brick |
| Garage Type: | Attached |
| (Parking/)Drive: | Private |
| Drive Parking Spaces: | 1 |
| Pool: | None |
| Private Entrance: | Y |
| Laundry Access: | Ensuite |
| Other Structures: | Garden Shed |
| Approximatly Square Footage: | 1500-2000 |
| Property Features: | Cul De Sac |
| Water Included: | Y |
| Common Elements Included: | Y |
| Parking Included: | Y |
| Fireplace/Stove: | Y |
| Heat Source: | Gas |
| Heat Type: | Forced Air |
| Central Air Conditioning: | Central Air |
| Laundry Level: | Main |
| Sewers: | Sewers |
| Water: | Municipal |
| Utilities-Gas: | Y |
| Although the information displayed is believed to be accurate, no warranties or representations are made of any kind. |
| CENTURY 21 REGAL REALTY INC. |
|
|

Marjan Heidarizadeh
Sales Representative
Dir:
416-400-5987
Bus:
905-456-1000
| Virtual Tour | Book Showing | Email a Friend |
Jump To:
At a Glance:
| Type: | Freehold - Semi-Detached |
| Area: | Toronto |
| Municipality: | Toronto |
| Neighbourhood: | Niagara |
| Style: | 3-Storey |
| Lot Size: | 23.65 x 99.42(Feet) |
| Beds: | 4 |
| Baths: | 3 |
| Fireplace: | Y |
| Pool: | None |
Locatin Map:


























