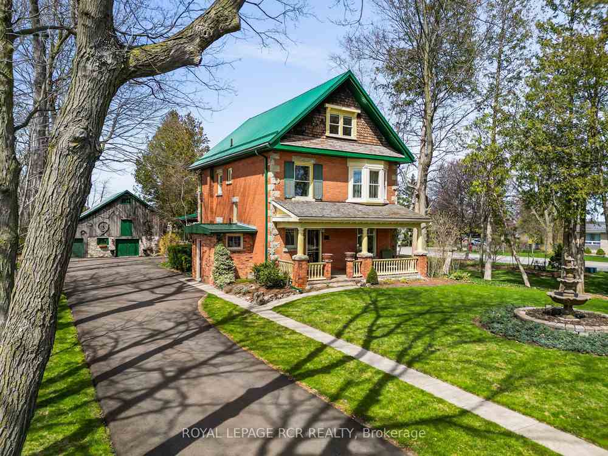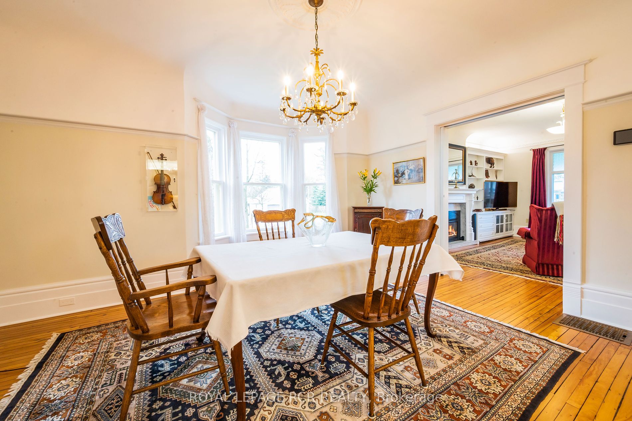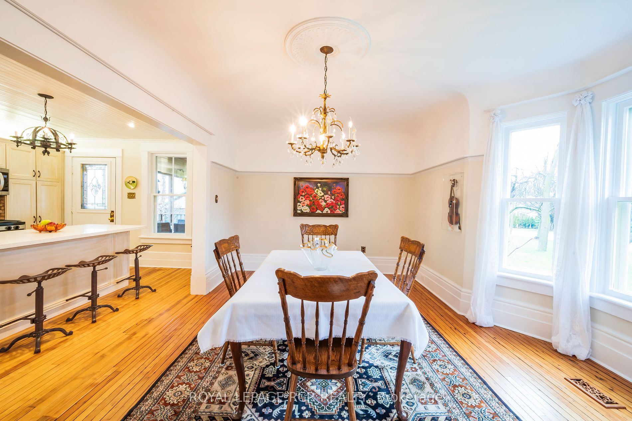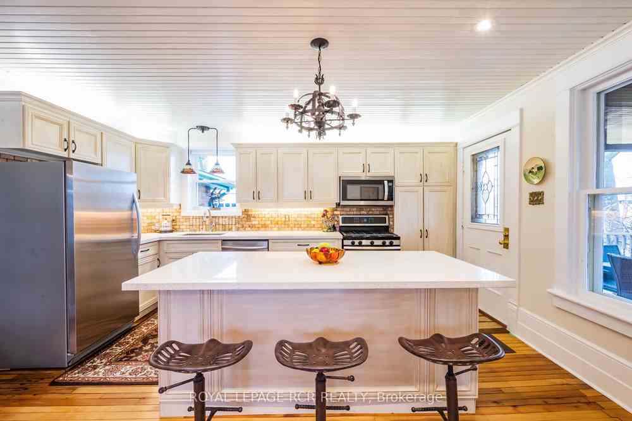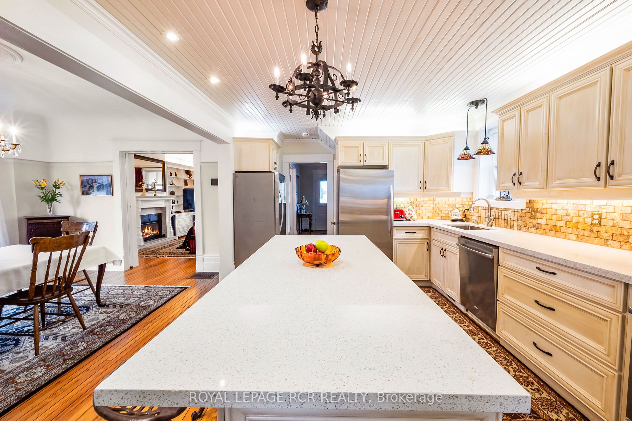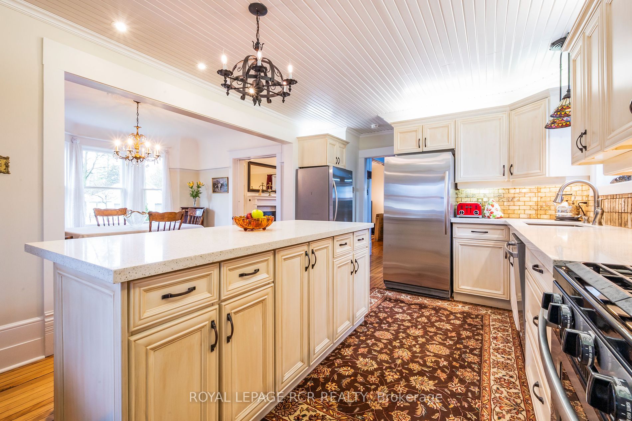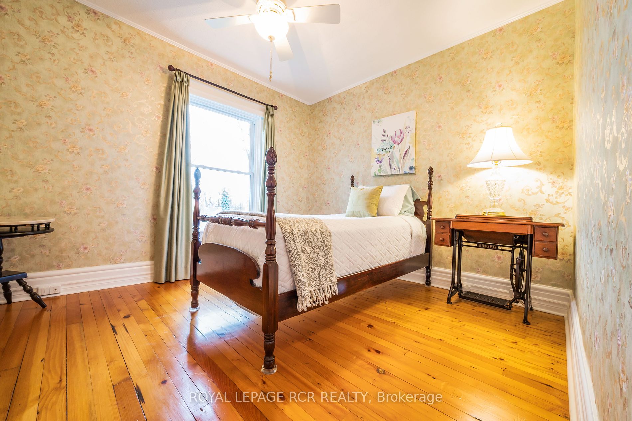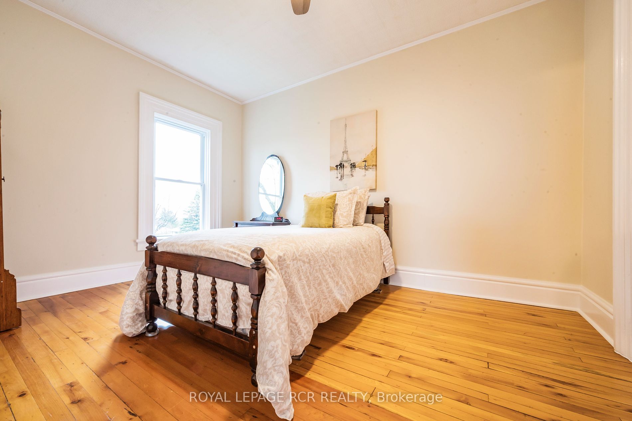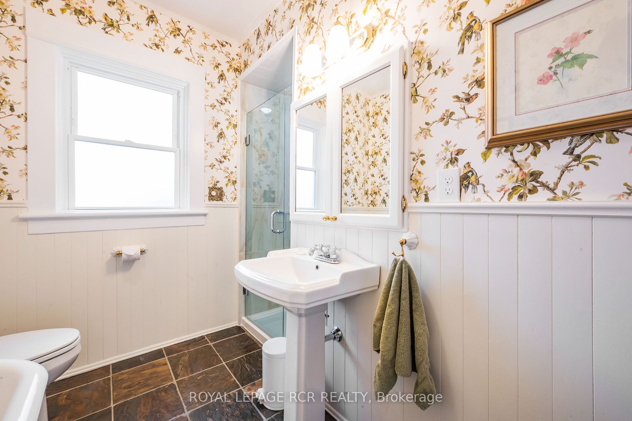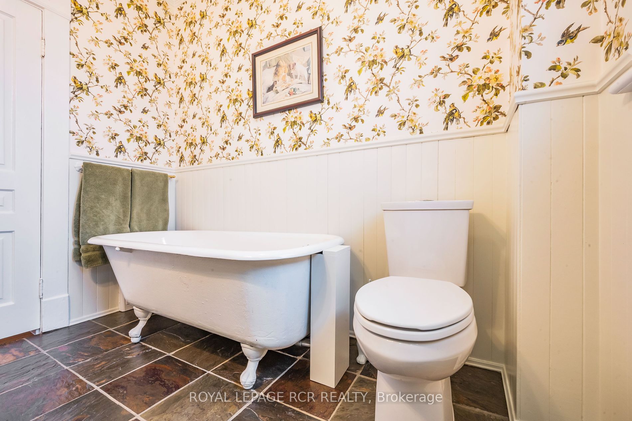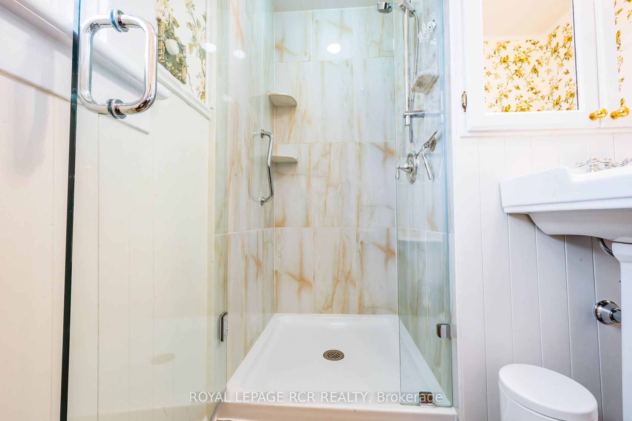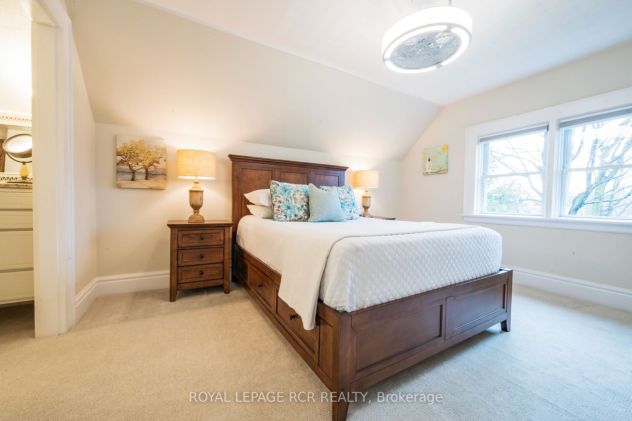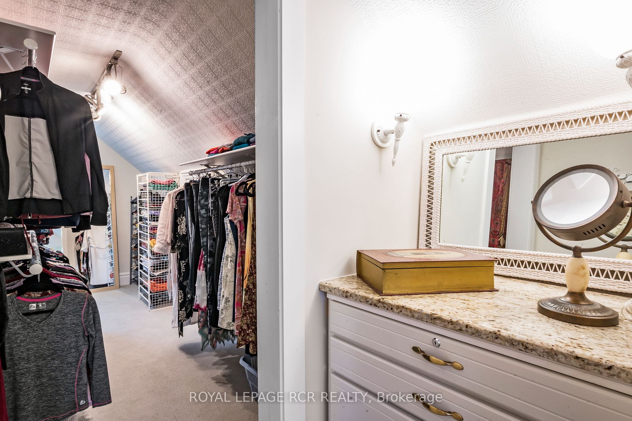$2,399,900
Available - For Sale
Listing ID: W8265518
24 Faulkner St , Orangeville, L9W 2G6, Ontario
| Exquisite heritage-designated Edwardian adorned w/ meticulous attention to detail boasting seamless fusion of old-world grandeur & modern comforts. Hardwood floors throughout. Living rm w/ fireplace & built-in shelving, functional pocket door to dining rm w/ bay window. Kitchen fts quartz countertops, stone backsplash, s/s appliances& w/o to covered deck, perfect for al fresco dining or relaxing in hot tub. Main lvl fin w/ 2 pc bath. 2nd fl offers 4 beds serviced by 4 pc bath w/ clawfoot tub. 3rd story converted into stunning primary suite w/ luxurious5 pc ensuite & dressing rm. Rare find in century home is finished basement w/ rec rm, laundry & ample storage. Manicured gardens adorn nearly 1/2 ac lot. Rubble-stone barn w/2 car garage offers endless possibilities. Home stands as a testament to the timeless beauty of a bygone era, lovingly preserved and artfully integrated into modern living a true masterpiece where history and luxury harmoniously coexist. |
| Extras: Heritage Designation doesn't affect interior projects (unless they change the exterior appearance of the property), multiple exterior repairs, backyard patios, garden/tool sheds, gazebos, dog houses and other small outbuildings, landscaping |
| Price | $2,399,900 |
| Taxes: | $6723.18 |
| Address: | 24 Faulkner St , Orangeville, L9W 2G6, Ontario |
| Lot Size: | 92.84 x 180.21 (Feet) |
| Directions/Cross Streets: | First/Fead/Faulkner |
| Rooms: | 8 |
| Rooms +: | 2 |
| Bedrooms: | 5 |
| Bedrooms +: | |
| Kitchens: | 1 |
| Family Room: | N |
| Basement: | Finished |
| Approximatly Age: | 100+ |
| Property Type: | Detached |
| Style: | 3-Storey |
| Exterior: | Brick, Shingle |
| Garage Type: | Detached |
| (Parking/)Drive: | Pvt Double |
| Drive Parking Spaces: | 15 |
| Pool: | None |
| Other Structures: | Barn |
| Approximatly Age: | 100+ |
| Approximatly Square Footage: | 2000-2500 |
| Fireplace/Stove: | Y |
| Heat Source: | Gas |
| Heat Type: | Forced Air |
| Central Air Conditioning: | None |
| Laundry Level: | Lower |
| Sewers: | Sewers |
| Water: | Municipal |
$
%
Years
This calculator is for demonstration purposes only. Always consult a professional
financial advisor before making personal financial decisions.
| Although the information displayed is believed to be accurate, no warranties or representations are made of any kind. |
| ROYAL LEPAGE RCR REALTY |
|
|

Marjan Heidarizadeh
Sales Representative
Dir:
416-400-5987
Bus:
905-456-1000
| Virtual Tour | Book Showing | Email a Friend |
Jump To:
At a Glance:
| Type: | Freehold - Detached |
| Area: | Dufferin |
| Municipality: | Orangeville |
| Neighbourhood: | Orangeville |
| Style: | 3-Storey |
| Lot Size: | 92.84 x 180.21(Feet) |
| Approximate Age: | 100+ |
| Tax: | $6,723.18 |
| Beds: | 5 |
| Baths: | 3 |
| Fireplace: | Y |
| Pool: | None |
Locatin Map:
Payment Calculator:

