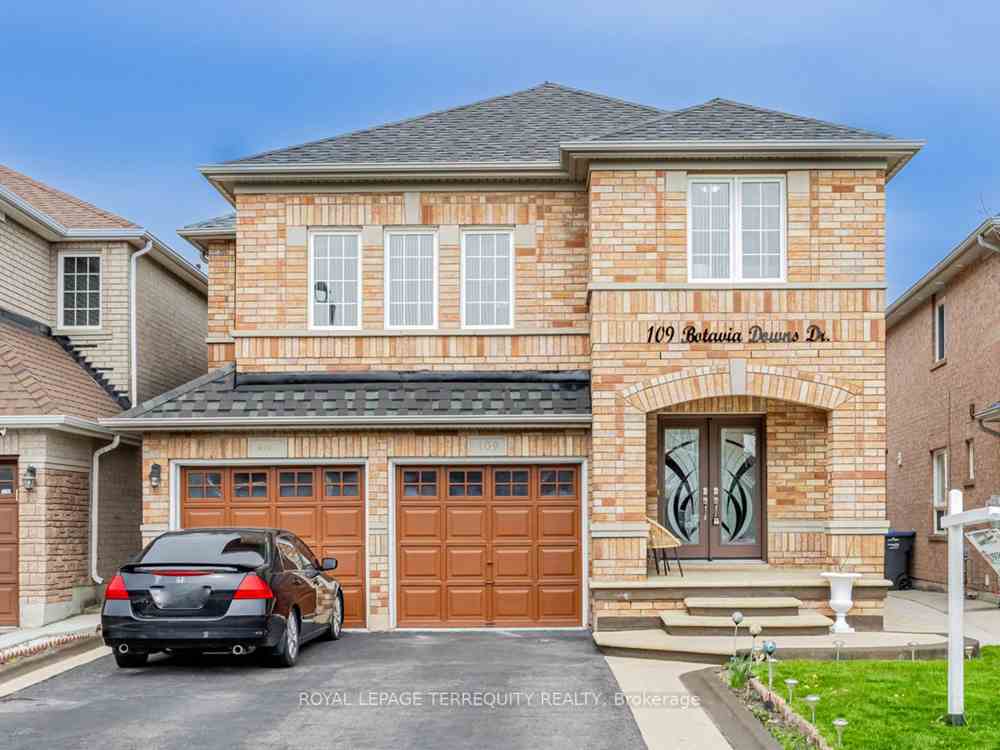$1,289,999
Available - For Sale
Listing ID: W8266350
109 Botavia Downs Dr , Brampton, L7A 3P6, Ontario
| Stunning Detached 4+2 Bedrooms Brick Home on Brampton Fletcher's Meadow neighbourhood! Total 3200of living sq ft, 4 pcs Bathroom, Oozing Curb Appeal and Open concept Full family size kitchen on the main floor. Oak staircase, Huge Master bedroom with 5pcs ensuite, Hardwood floor & pot lights throughout, huge family Room W/9' celling, Double door entrance, concrete stamping porch, both side walkway, walking distance to school, transit & Go station & all Amenities! Finished Basement 2 Bedroom + 4pc bathroom w/separate entrance, Furnace 2024(10 years warranty incl. parts& labour)Roof 2022, Master Bedroom Window 2023, Deck 2021, Pot lights& Attic insulation 2022 , Freshly painted 2024.Gemstone colors light around the house, newly upgraded 2 bathrooms Granite vanity, GDO, Smooth ceiling! |
| Extras: 2 Fridge, 2 Stoves, Washer, Dryer, 2 Dishwashers, All ELF's. |
| Price | $1,289,999 |
| Taxes: | $5508.35 |
| Address: | 109 Botavia Downs Dr , Brampton, L7A 3P6, Ontario |
| Lot Size: | 35.86 x 85.30 (Feet) |
| Directions/Cross Streets: | Sandalwood/Chinguacousy |
| Rooms: | 7 |
| Rooms +: | 3 |
| Bedrooms: | 4 |
| Bedrooms +: | 2 |
| Kitchens: | 1 |
| Kitchens +: | 1 |
| Family Room: | Y |
| Basement: | Finished, Sep Entrance |
| Approximatly Age: | 6-15 |
| Property Type: | Detached |
| Style: | 2-Storey |
| Exterior: | Brick |
| Garage Type: | Attached |
| (Parking/)Drive: | Private |
| Drive Parking Spaces: | 4 |
| Pool: | None |
| Approximatly Age: | 6-15 |
| Approximatly Square Footage: | 2000-2500 |
| Property Features: | Library, Park, Place Of Worship, Public Transit, School |
| Fireplace/Stove: | N |
| Heat Source: | Gas |
| Heat Type: | Forced Air |
| Central Air Conditioning: | Central Air |
| Laundry Level: | Main |
| Sewers: | Sewers |
| Water: | Municipal |
| Utilities-Cable: | Y |
| Utilities-Hydro: | Y |
| Utilities-Gas: | Y |
| Utilities-Telephone: | Y |
$
%
Years
This calculator is for demonstration purposes only. Always consult a professional
financial advisor before making personal financial decisions.
| Although the information displayed is believed to be accurate, no warranties or representations are made of any kind. |
| ROYAL LEPAGE TERREQUITY REALTY |
|
|

Marjan Heidarizadeh
Sales Representative
Dir:
416-400-5987
Bus:
905-456-1000
| Virtual Tour | Book Showing | Email a Friend |
Jump To:
At a Glance:
| Type: | Freehold - Detached |
| Area: | Peel |
| Municipality: | Brampton |
| Neighbourhood: | Fletcher's Meadow |
| Style: | 2-Storey |
| Lot Size: | 35.86 x 85.30(Feet) |
| Approximate Age: | 6-15 |
| Tax: | $5,508.35 |
| Beds: | 4+2 |
| Baths: | 4 |
| Fireplace: | N |
| Pool: | None |
Locatin Map:
Payment Calculator:


























