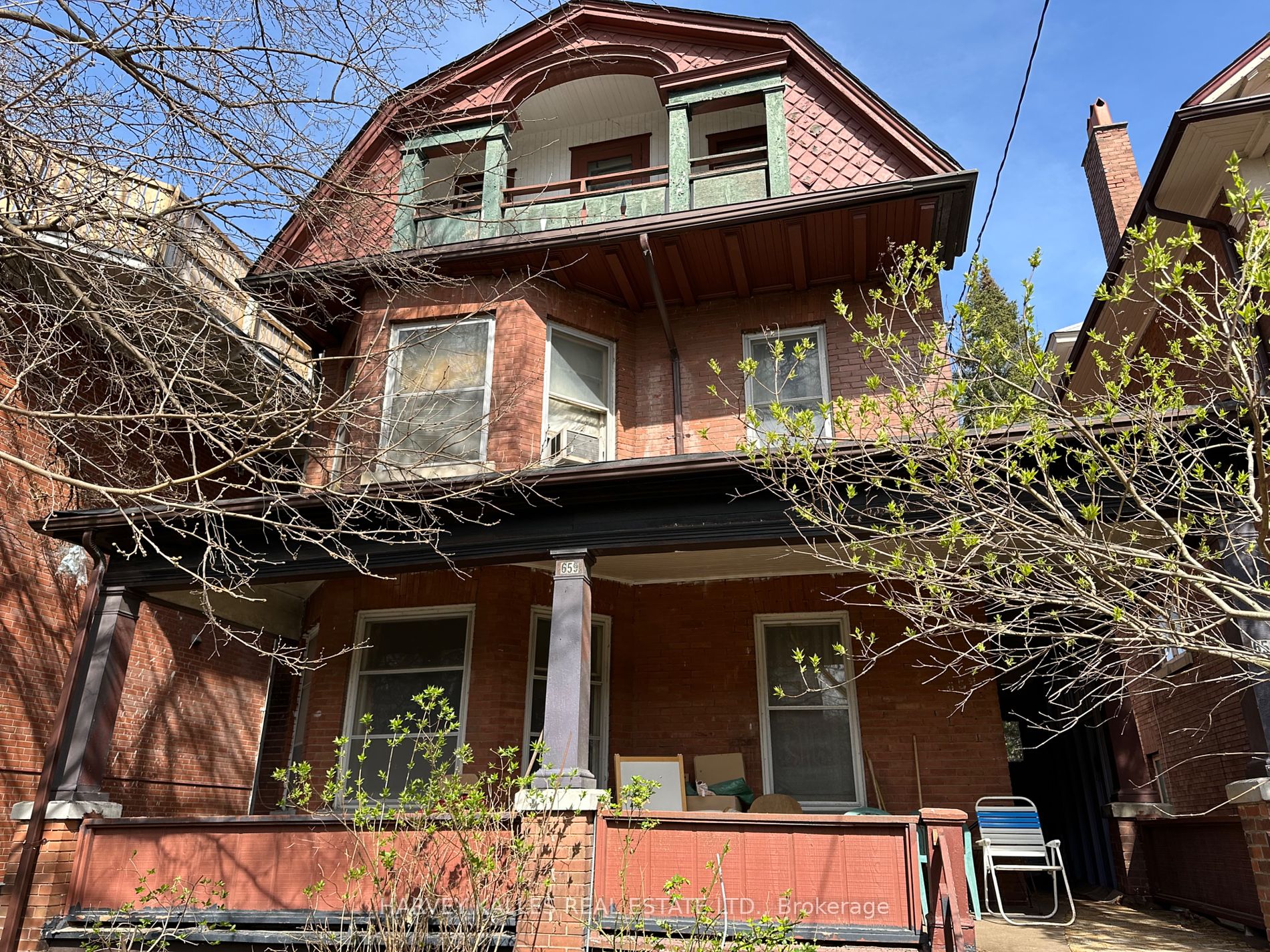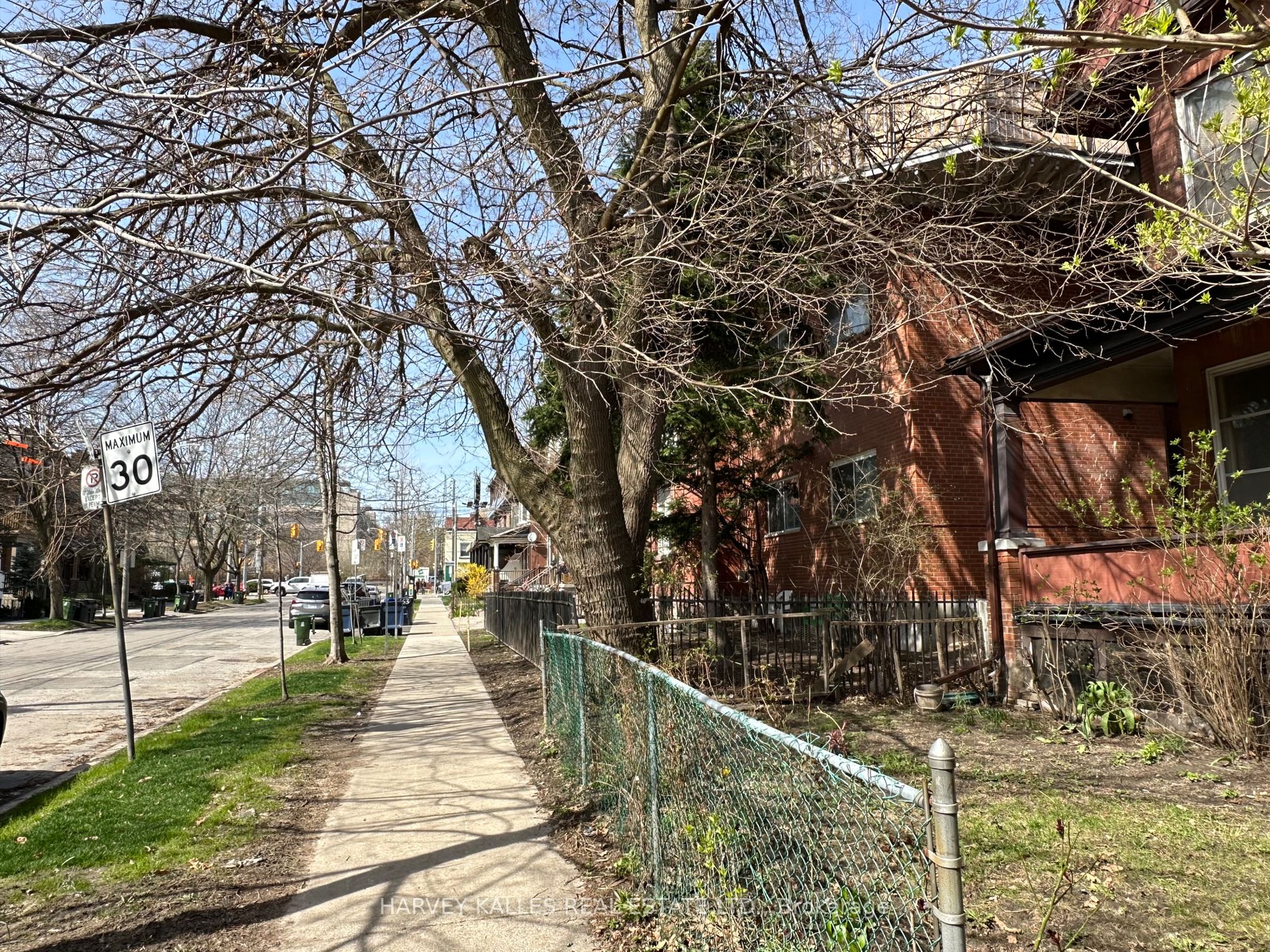$2,500,000
Available - For Sale
Listing ID: C8272440
659 Huron St , Toronto, M5R 2R8, Ontario
| Prime Location Alert! Welcome to 659 Huron St, where an extraordinary opportunity awaits, nestled in the heart of the beloved Annex and centrally positioned at Dupont & Spadina. This incredibly spacious 3-storey home boasts ample bedrooms and bathrooms, offering the perfect canvas for your dream home or an exceptional investment opportunity, prime for a multiplex conversion. Don't miss the unique laneway potential at the rear, adding endless possibilities to this already distinctive property. Step out onto one of the two charming balconies, perfect for relaxing and entertaining. Situated just steps from Yorkville and Casa Loma, this residence promises utmost convenience and delight. An extremely rare fine with 4 parking spaces. |
| Extras: Exceptional Potential for Large Single Family Residence or Investment Property. 2 Kitchens in main & Bsmt. Laneway Access, 4 Parking spots. To Be Sold In As In Condition. |
| Price | $2,500,000 |
| Taxes: | $10614.00 |
| Address: | 659 Huron St , Toronto, M5R 2R8, Ontario |
| Lot Size: | 35.00 x 115.00 (Feet) |
| Directions/Cross Streets: | Dupont & Spadina |
| Rooms: | 14 |
| Rooms +: | 2 |
| Bedrooms: | 9 |
| Bedrooms +: | 3 |
| Kitchens: | 2 |
| Family Room: | Y |
| Basement: | Part Fin |
| Property Type: | Detached |
| Style: | 3-Storey |
| Exterior: | Brick, Shingle |
| Garage Type: | None |
| (Parking/)Drive: | Lane |
| Drive Parking Spaces: | 4 |
| Pool: | None |
| Fireplace/Stove: | N |
| Heat Source: | Gas |
| Heat Type: | Water |
| Central Air Conditioning: | Other |
| Sewers: | Sewers |
| Water: | Other |
$
%
Years
This calculator is for demonstration purposes only. Always consult a professional
financial advisor before making personal financial decisions.
| Although the information displayed is believed to be accurate, no warranties or representations are made of any kind. |
| HARVEY KALLES REAL ESTATE LTD. |
|
|

Marjan Heidarizadeh
Sales Representative
Dir:
416-400-5987
Bus:
905-456-1000
| Book Showing | Email a Friend |
Jump To:
At a Glance:
| Type: | Freehold - Detached |
| Area: | Toronto |
| Municipality: | Toronto |
| Neighbourhood: | Annex |
| Style: | 3-Storey |
| Lot Size: | 35.00 x 115.00(Feet) |
| Tax: | $10,614 |
| Beds: | 9+3 |
| Baths: | 4 |
| Fireplace: | N |
| Pool: | None |
Locatin Map:
Payment Calculator:











