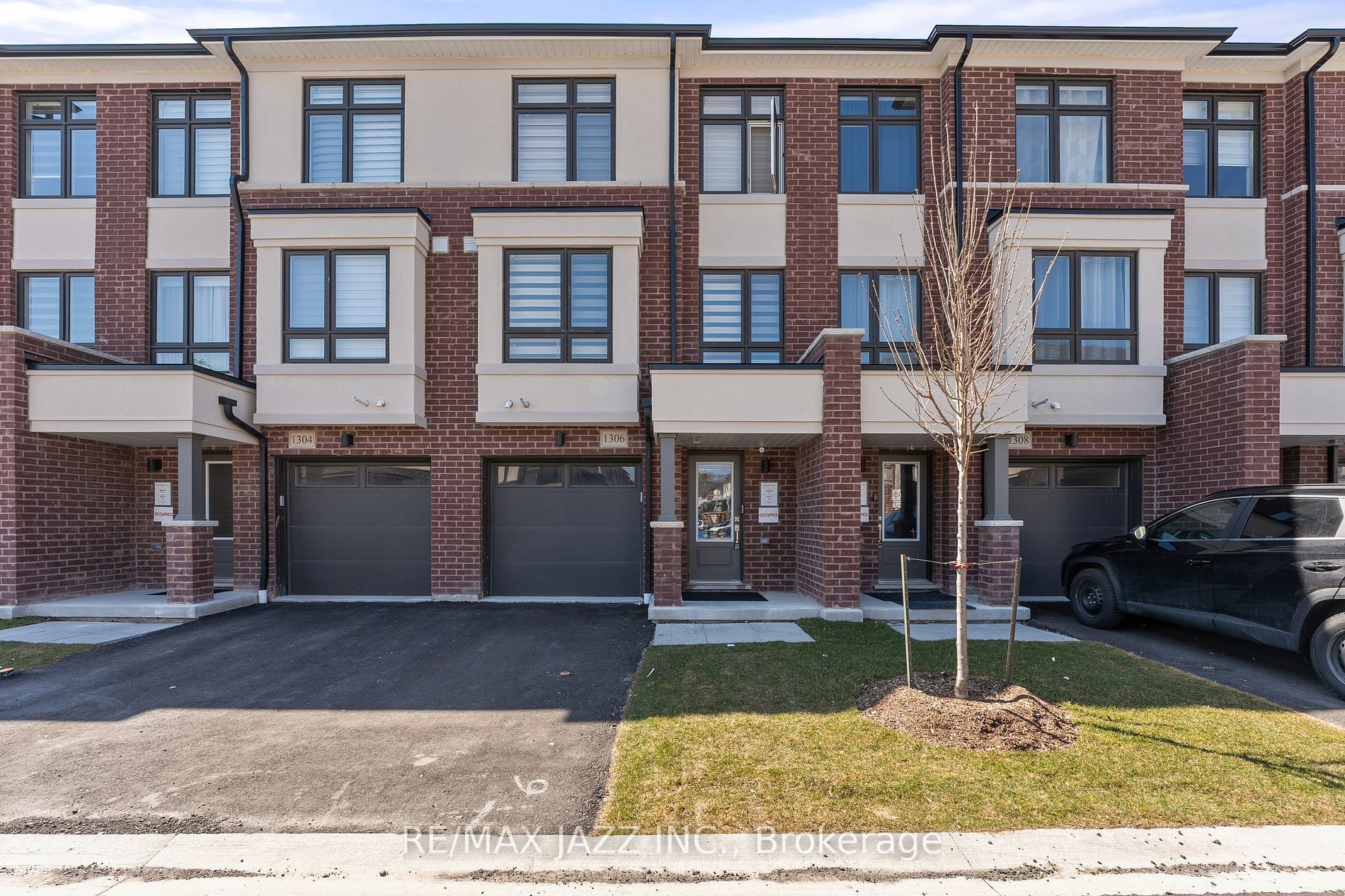$880,000
Available - For Sale
Listing ID: E8271870
1306 Bradenton Path , Oshawa, L1K 1A9, Ontario
| Meticulous Attention To Detail & Tastefully Upgraded 3+1 Bedroom Freehold Townhouse W/Garage. Located In A Desired, Quiet, Family Oriented Community of Eastdale. This 1841 Sq Ft Home, Blends Traditional Design With a Thoughtful Layout. Spacious & Modern Main Floor Living/Dine In And Gourmet Kitchen With B/I S/S Appliances. The Open Concept With Large Island Provides A Perfect Space For Meal Prep, Entertaining, Or Casual Dining W/ Walkout To Spacious Sun-Deck. Ample Cabinetry For Your Storage Needs. Large Windows Throughout Fill the Home With Light and Create A Bright And Welcoming Atmosphere. Primary Bedroom Features A Generous Walk-In Closet And Large Ensuite Bathroom. Quality Craftsmanship and Luxury at Kingsview Ridge by Esteemed Builder Treasure Hill. Located In A Prime Location, With Easy Access To All The Amenities That Oshawa Has To Offer. Just Minutes Away From Public Transit, Highways, Shopping, Dining, Restaurants, Entertainment, Parks, And Schools/Universities. |
| Price | $880,000 |
| Taxes: | $0.00 |
| Address: | 1306 Bradenton Path , Oshawa, L1K 1A9, Ontario |
| Lot Size: | 18.03 x 84.52 (Feet) |
| Directions/Cross Streets: | Townline Rd/Shankel Rd |
| Rooms: | 7 |
| Rooms +: | 1 |
| Bedrooms: | 3 |
| Bedrooms +: | 1 |
| Kitchens: | 1 |
| Family Room: | Y |
| Basement: | Finished |
| Approximatly Age: | 0-5 |
| Property Type: | Att/Row/Twnhouse |
| Style: | 3-Storey |
| Exterior: | Brick, Stucco/Plaster |
| Garage Type: | Built-In |
| (Parking/)Drive: | Private |
| Drive Parking Spaces: | 2 |
| Pool: | None |
| Approximatly Age: | 0-5 |
| Approximatly Square Footage: | 1500-2000 |
| Property Features: | Hospital, Park, Place Of Worship, Rec Centre, School, School Bus Route |
| Fireplace/Stove: | N |
| Heat Source: | Gas |
| Heat Type: | Forced Air |
| Central Air Conditioning: | Central Air |
| Sewers: | Sewers |
| Water: | Municipal |
$
%
Years
This calculator is for demonstration purposes only. Always consult a professional
financial advisor before making personal financial decisions.
| Although the information displayed is believed to be accurate, no warranties or representations are made of any kind. |
| RE/MAX JAZZ INC. |
|
|

Marjan Heidarizadeh
Sales Representative
Dir:
416-400-5987
Bus:
905-456-1000
| Book Showing | Email a Friend |
Jump To:
At a Glance:
| Type: | Freehold - Att/Row/Twnhouse |
| Area: | Durham |
| Municipality: | Oshawa |
| Neighbourhood: | Eastdale |
| Style: | 3-Storey |
| Lot Size: | 18.03 x 84.52(Feet) |
| Approximate Age: | 0-5 |
| Beds: | 3+1 |
| Baths: | 3 |
| Fireplace: | N |
| Pool: | None |
Locatin Map:
Payment Calculator:

























