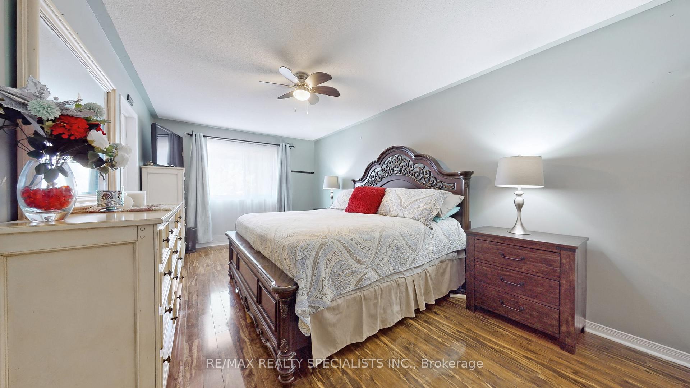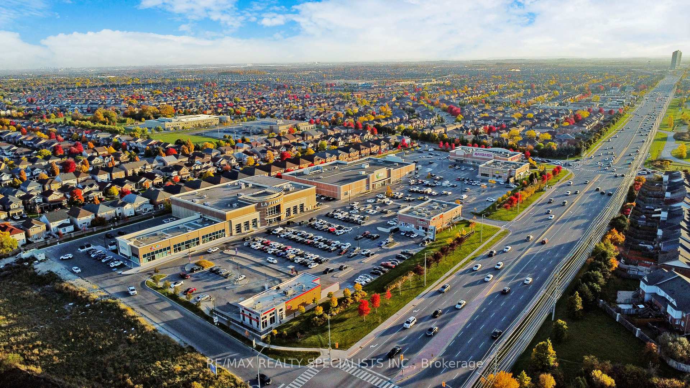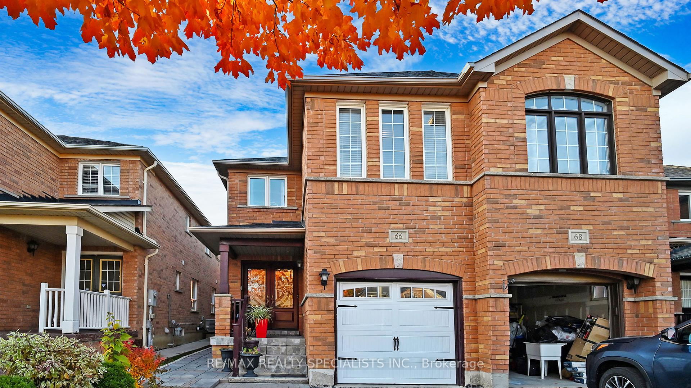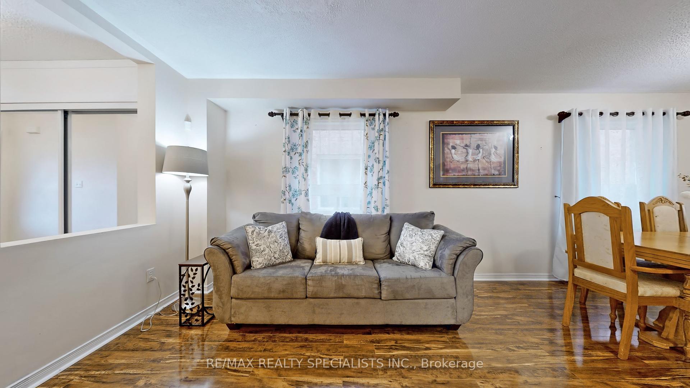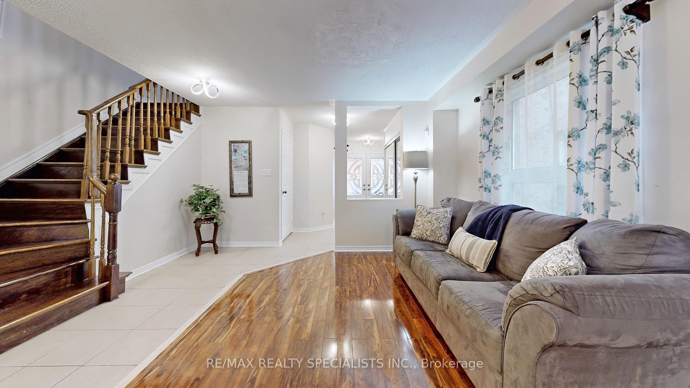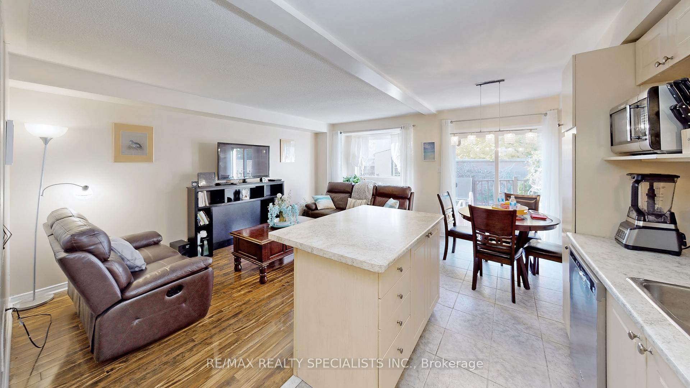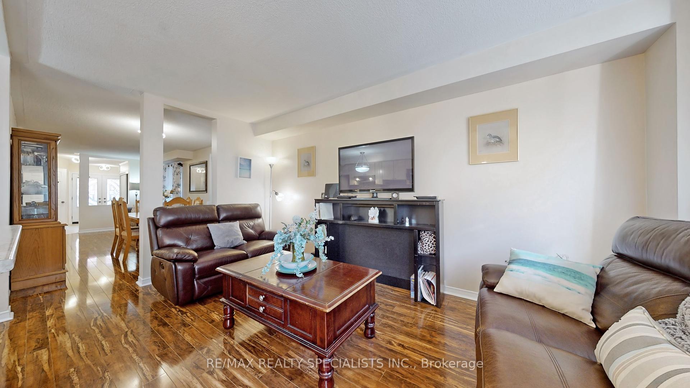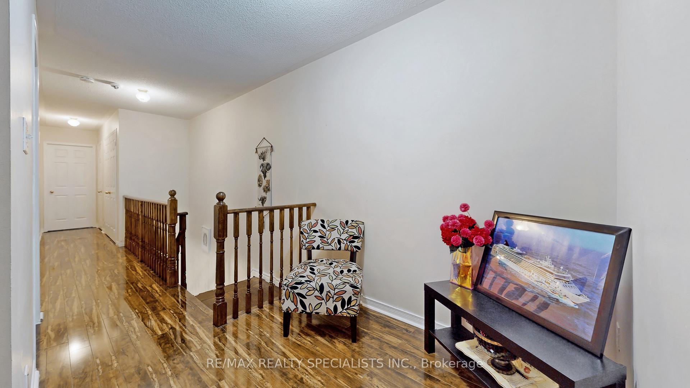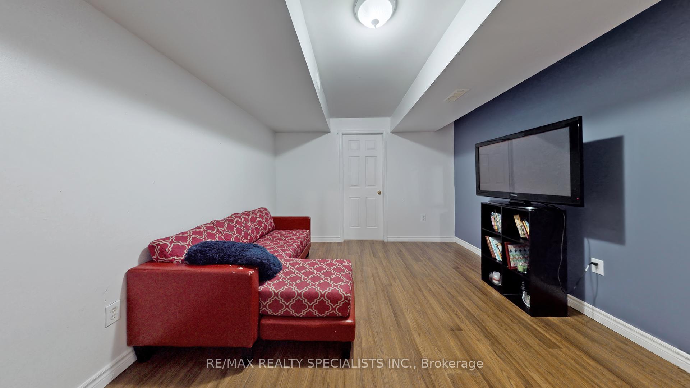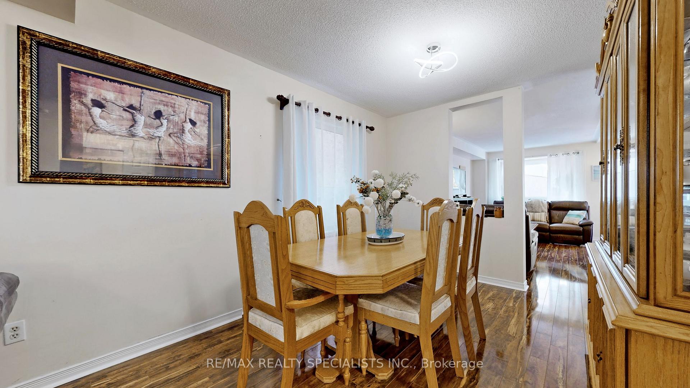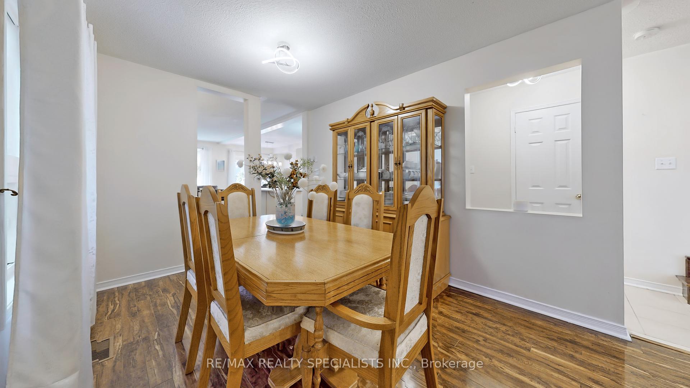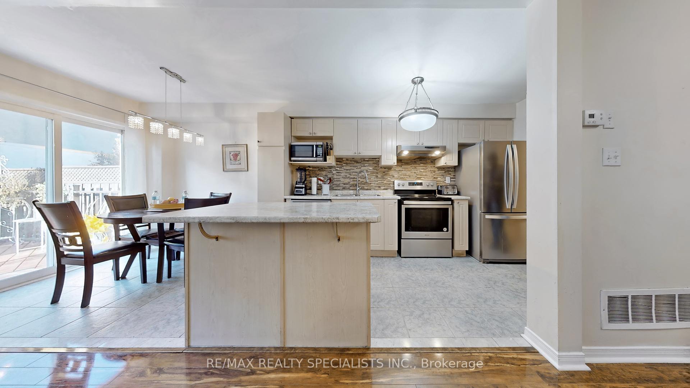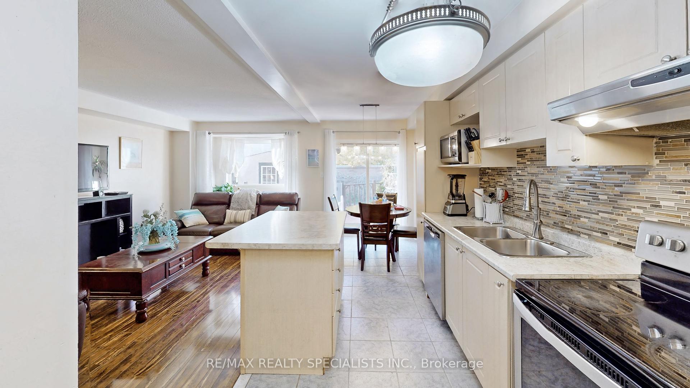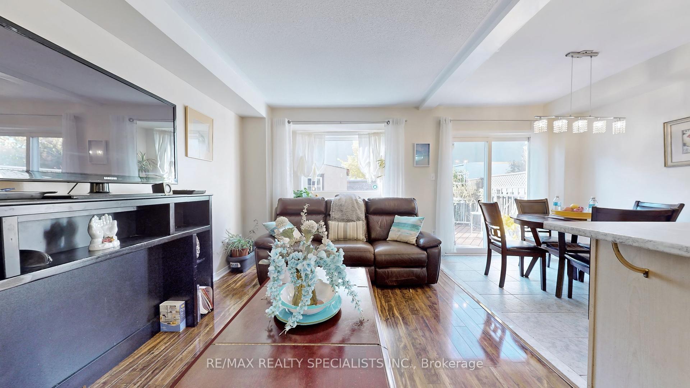$998,905
Available - For Sale
Listing ID: W9502811
66 Vintage Gate , Brampton, L6X 5C2, Ontario
| Absolutely Gorgeous & Spotless Semi- Detached Home Offering 4 + 1 Bedrooms + Loft + 4 Washrooms with Finished Basement ( 1 Bedrooms, Kitchen, Living, 4 pc Bath) & Separate Entrance Thru Garage ; Double Door Entrance; Stained Oak Staircase ; Laminate & Ceramics in Entire House Floors ; (No carpet in Whole House); Delightful Eat in Kitchen comes with , Backsplashes, S/S appliances, center Island & Breakfast Area leads to Wooden Deck In Back Yard ; Master Bedroom has 5 Pc Ensuite & W/I Closet; Other 2 bedrooms Have Semi Ensuite ( Jack & Jill Washroom) ; 2 laundries ( 1 on 2nd Floor & 2nd In Basement); Door entry from Garage to Home and goes to Basement as well ; Extended Interlocking Driveway and leads to Side; Wooden Deck & Storage Shed in Back Yard; As per Seller did some updates in the house I.E. CAC -2018, Furnace-2018, Roof Shingles -2019, Upstairs Washrooms-2021, Basement Finished - 2018, Laminate Main & 2nd Level-2012, Staircase-2021 |
| Extras: No Neighbour Living Behind; Close to LA Fitness / Mandarin Restaurant / Ample Food Market Plaza , Park, Schools, Bus, Hwy 410 & Other Amenities; Sellers & Listing Broker Do Not Warrant Retrofit Status Of Finished Basement Apartment. |
| Price | $998,905 |
| Taxes: | $4726.25 |
| Address: | 66 Vintage Gate , Brampton, L6X 5C2, Ontario |
| Lot Size: | 22.50 x 110.00 (Feet) |
| Directions/Cross Streets: | Bovaird/Mclaughlin/ Fletchers Creek Blvd |
| Rooms: | 9 |
| Rooms +: | 3 |
| Bedrooms: | 4 |
| Bedrooms +: | 1 |
| Kitchens: | 1 |
| Kitchens +: | 1 |
| Family Room: | Y |
| Basement: | Apartment, Finished |
| Property Type: | Semi-Detached |
| Style: | 2-Storey |
| Exterior: | Brick |
| Garage Type: | Attached |
| (Parking/)Drive: | Private |
| Drive Parking Spaces: | 2 |
| Pool: | None |
| Other Structures: | Garden Shed |
| Approximatly Square Footage: | 2000-2500 |
| Fireplace/Stove: | N |
| Heat Source: | Gas |
| Heat Type: | Forced Air |
| Central Air Conditioning: | Central Air |
| Laundry Level: | Upper |
| Sewers: | Sewers |
| Water: | Municipal |
$
%
Years
This calculator is for demonstration purposes only. Always consult a professional
financial advisor before making personal financial decisions.
| Although the information displayed is believed to be accurate, no warranties or representations are made of any kind. |
| RE/MAX REALTY SPECIALISTS INC. |
|
|

Marjan Heidarizadeh
Sales Representative
Dir:
416-400-5987
Bus:
905-456-1000
| Virtual Tour | Book Showing | Email a Friend |
Jump To:
At a Glance:
| Type: | Freehold - Semi-Detached |
| Area: | Peel |
| Municipality: | Brampton |
| Neighbourhood: | Fletcher's Creek Village |
| Style: | 2-Storey |
| Lot Size: | 22.50 x 110.00(Feet) |
| Tax: | $4,726.25 |
| Beds: | 4+1 |
| Baths: | 4 |
| Fireplace: | N |
| Pool: | None |
Locatin Map:
Payment Calculator:

