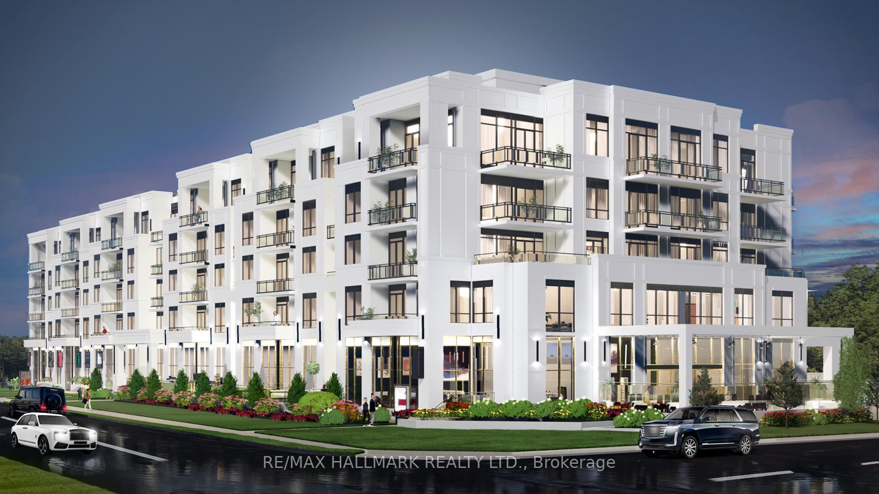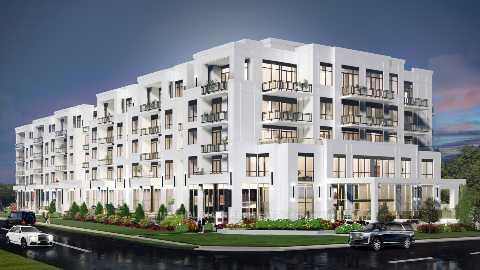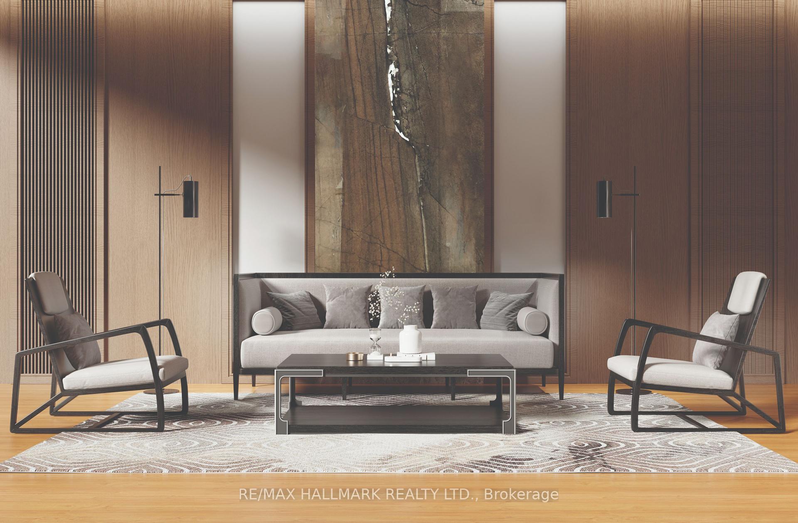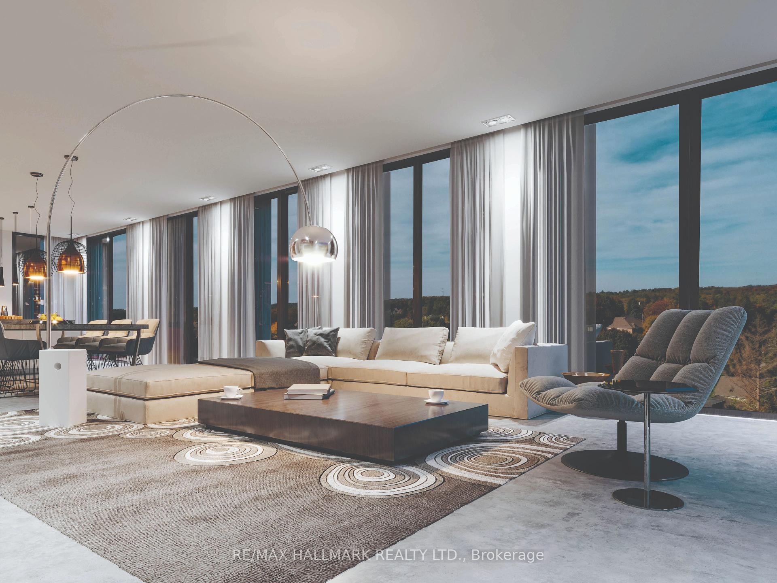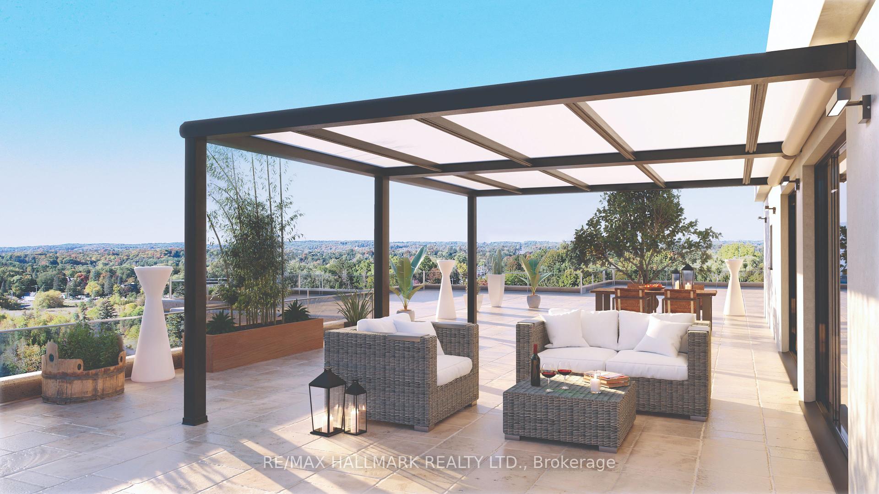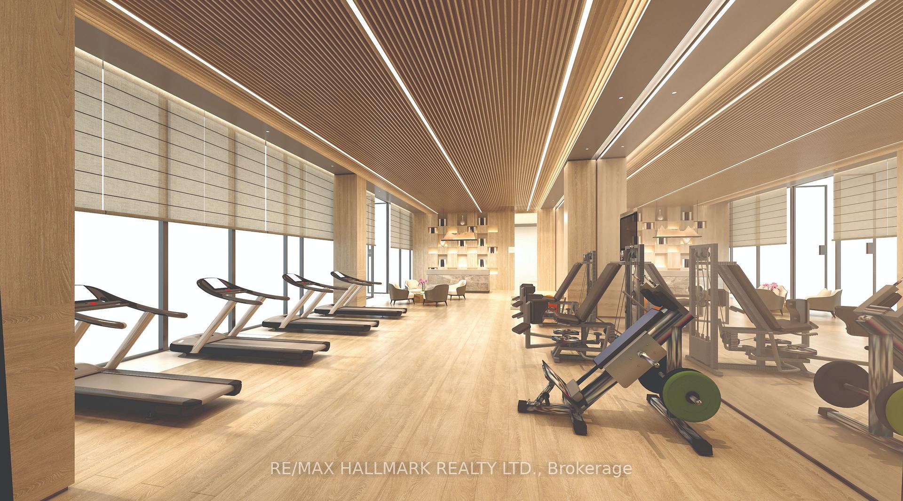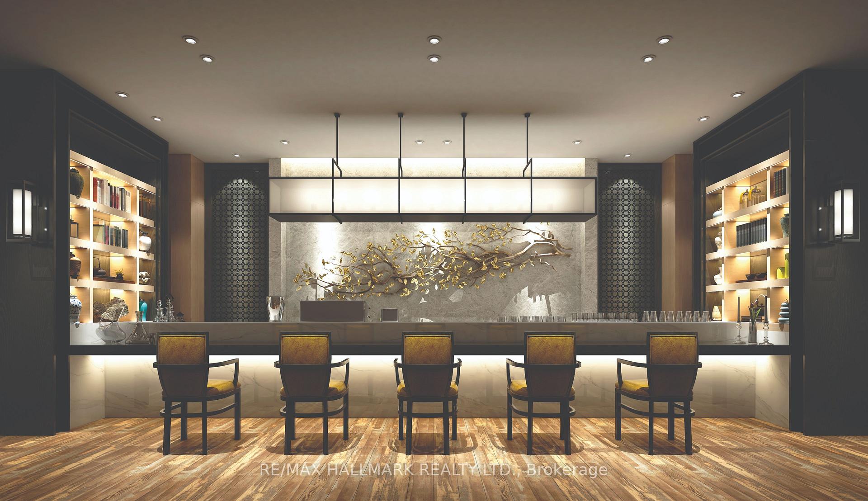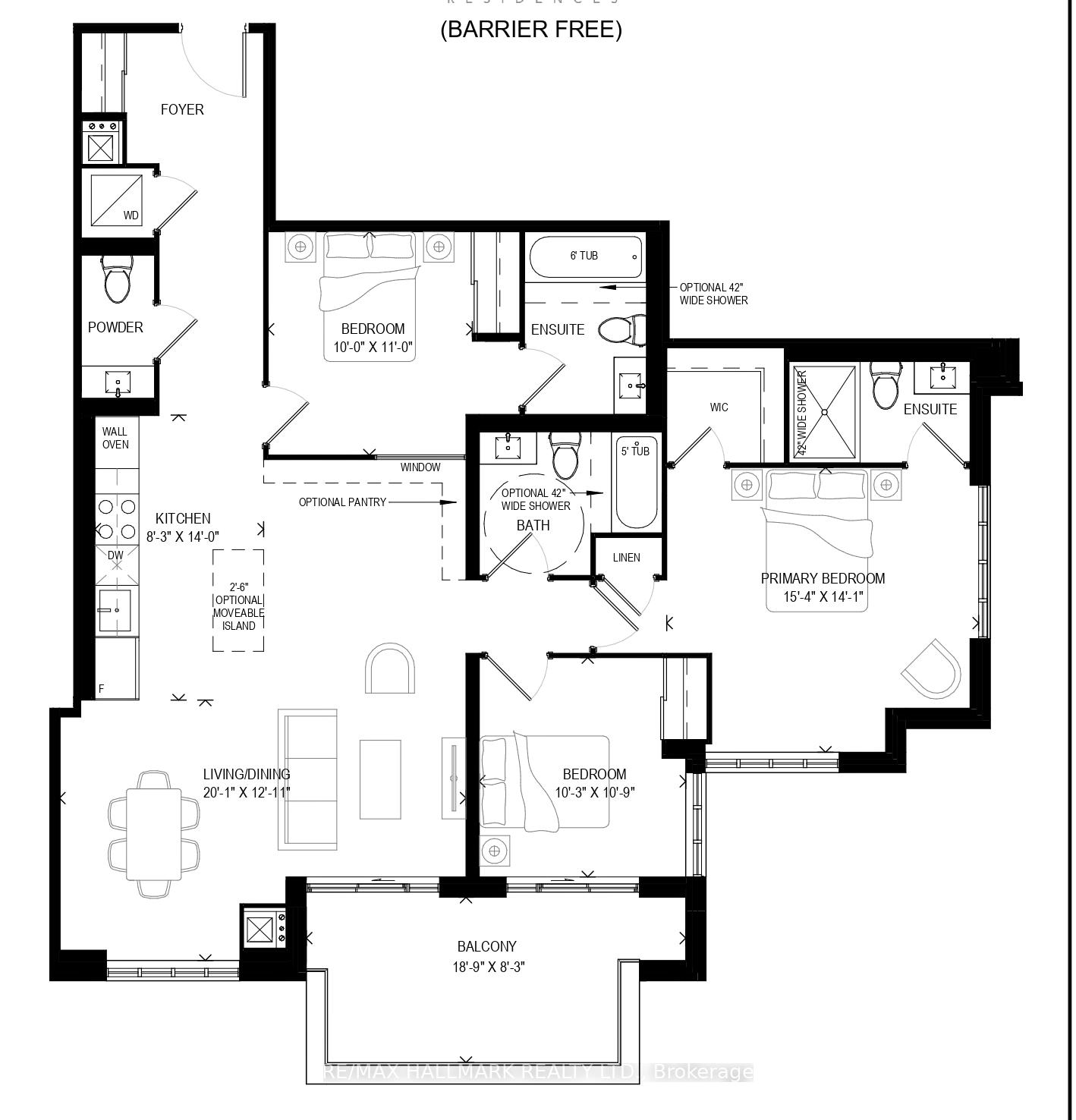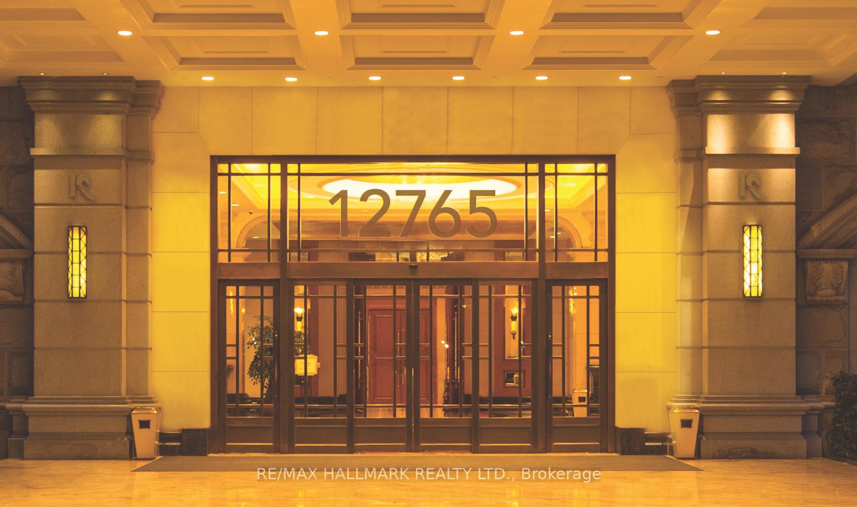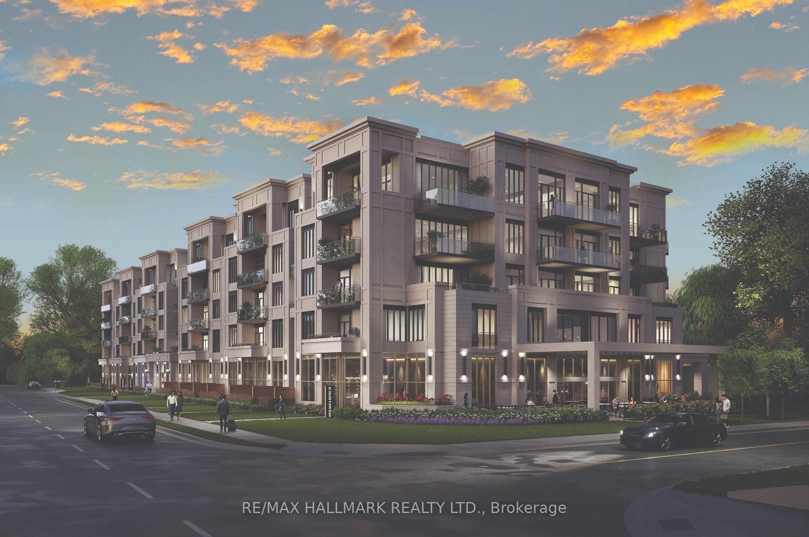$1,552,461
Available - For Sale
Listing ID: N9417559
12765 Keele St , Unit 226, King, L7B 1H5, Ontario
| **LUXURY**LOCATION**LIFESTYLE** Welcome to King Heights Boutique Condominiums in the heart of King City, Ontario. This elegant 3 BEDROOM SUITE - 1678 SF, 3.5 BATHS with sunny south west exposure & large private terrace. Luxury suite finishes include 7" hardwood flooring, high smooth ceilings, 8' suite entry doors, smart home systems, custom kitchens including 30" fridge, 30" stove, 24" dishwasher, microwave hood fan, and full-size washer & dryer. Floor to ceiling aluminum windows, EV charging stations, 24/7 concierge & security, and Rogers high-speed internet. Amenities green rooftop terrace with Dining & BBQ stations, fire pits, and bar area. Equipped fitness studio with yoga and palates room. Party room with fireplace, large screen TV, and kitchen for entertaining large gatherings. Walking distance to Metrolinx GO Station, 10-acre dog park, various restaurants & shops. Easy access to 400/404/407, Carrying Place, Eagles Nest, and other golf courses in the surrounding area. Ground floor offers access to 15 exclusive commercial units, inclusive of an on-site restaurant. Resident parking, storage lockers & visitor parking available. |
| Price | $1,552,461 |
| Taxes: | $0.00 |
| Maintenance Fee: | 0.64 |
| Address: | 12765 Keele St , Unit 226, King, L7B 1H5, Ontario |
| Province/State: | Ontario |
| Condo Corporation No | TBA |
| Level | 2 |
| Unit No | 26 |
| Directions/Cross Streets: | KING RD/KEELE/KING VAUGHAN RD |
| Rooms: | 6 |
| Bedrooms: | 3 |
| Bedrooms +: | |
| Kitchens: | 1 |
| Family Room: | N |
| Basement: | None |
| Level/Floor | Room | Length(ft) | Width(ft) | Descriptions | |
| Room 1 | Main | Kitchen | 14.01 | 8.23 | B/I Appliances, Open Concept, Breakfast Area |
| Room 2 | Main | Breakfast | 14.01 | 8.23 | Hardwood Floor, Open Concept, Combined W/Kitchen |
| Room 3 | Main | Dining | 20.07 | 12.92 | Hardwood Floor, Open Concept, Window Flr to Ceil |
| Room 4 | Main | Living | 20.07 | 12.92 | Hardwood Floor, Open Concept, W/O To Balcony |
| Room 5 | Main | Prim Bdrm | 15.32 | 14.07 | Hardwood Floor, 3 Pc Ensuite, W/I Closet |
| Room 6 | Main | 2nd Br | 10.99 | 10 | Hardwood Floor, 4 Pc Ensuite, Large Closet |
| Room 7 | Main | 3rd Br | 10.76 | 10.23 | Hardwood Floor, Closet, W/O To Balcony |
| Washroom Type | No. of Pieces | Level |
| Washroom Type 1 | 4 | Main |
| Washroom Type 2 | 3 | Main |
| Washroom Type 3 | 2 | Main |
| Approximatly Age: | New |
| Property Type: | Condo Apt |
| Style: | Apartment |
| Exterior: | Concrete |
| Garage Type: | None |
| Garage(/Parking)Space: | 0.00 |
| Drive Parking Spaces: | 0 |
| Park #1 | |
| Parking Type: | None |
| Exposure: | Sw |
| Balcony: | Terr |
| Locker: | None |
| Pet Permited: | Restrict |
| Approximatly Age: | New |
| Approximatly Square Footage: | 1600-1799 |
| Building Amenities: | Bike Storage, Gym, Party/Meeting Room, Rooftop Deck/Garden, Visitor Parking |
| Property Features: | Electric Car, Golf, Park, Public Transit, Rec Centre, School |
| Maintenance: | 0.64 |
| CAC Included: | Y |
| Common Elements Included: | Y |
| Heat Included: | Y |
| Building Insurance Included: | Y |
| Fireplace/Stove: | N |
| Heat Source: | Electric |
| Heat Type: | Heat Pump |
| Central Air Conditioning: | Central Air |
| Central Vac: | N |
| Ensuite Laundry: | Y |
$
%
Years
This calculator is for demonstration purposes only. Always consult a professional
financial advisor before making personal financial decisions.
| Although the information displayed is believed to be accurate, no warranties or representations are made of any kind. |
| RE/MAX HALLMARK REALTY LTD. |
|
|

Marjan Heidarizadeh
Sales Representative
Dir:
416-400-5987
Bus:
905-456-1000
| Book Showing | Email a Friend |
Jump To:
At a Glance:
| Type: | Condo - Condo Apt |
| Area: | York |
| Municipality: | King |
| Neighbourhood: | King City |
| Style: | Apartment |
| Approximate Age: | New |
| Maintenance Fee: | $0.64 |
| Beds: | 3 |
| Baths: | 4 |
| Fireplace: | N |
Locatin Map:
Payment Calculator:

